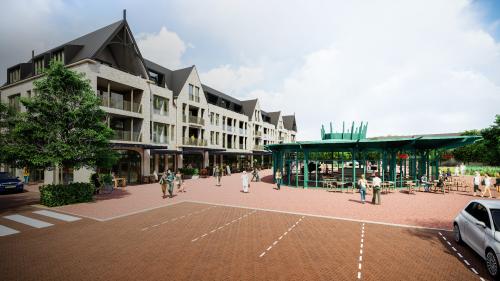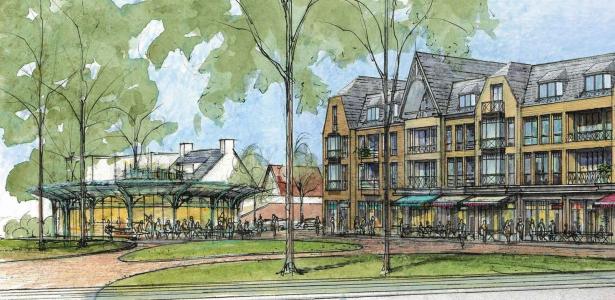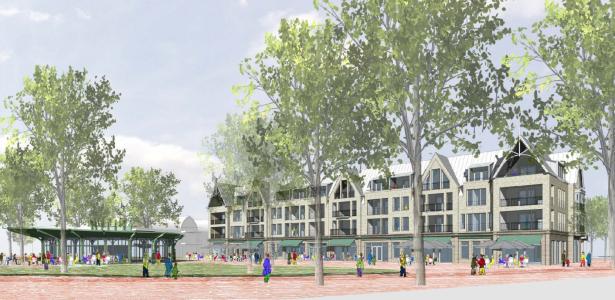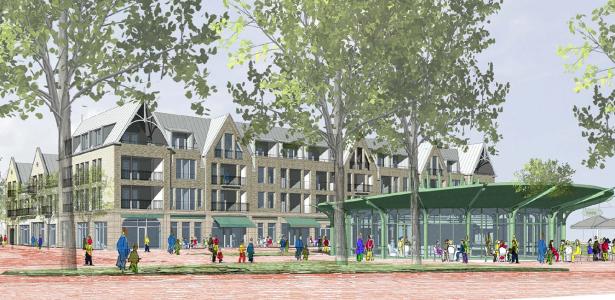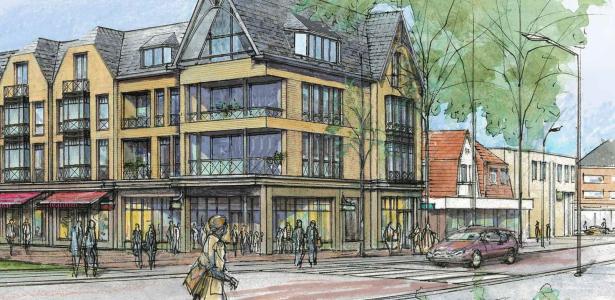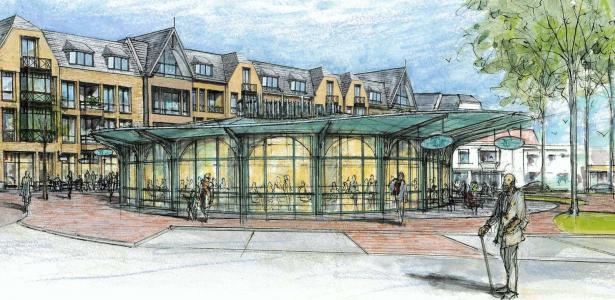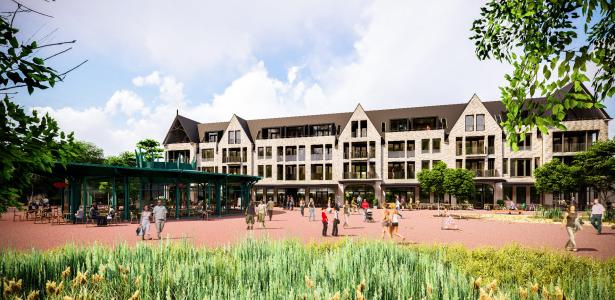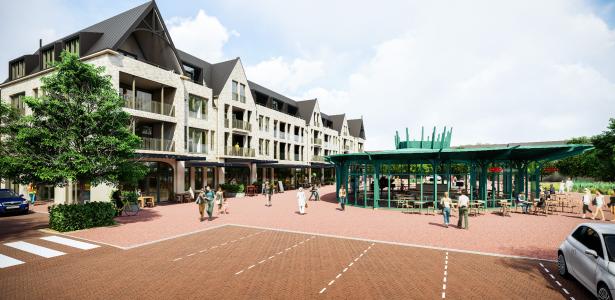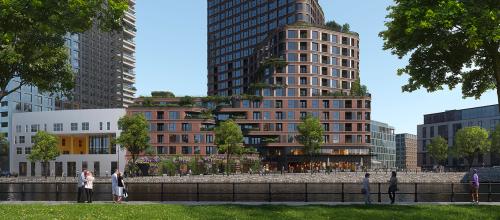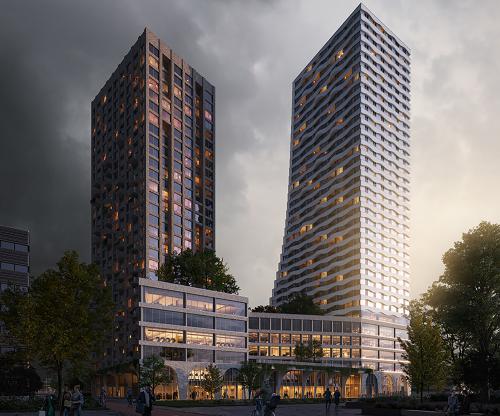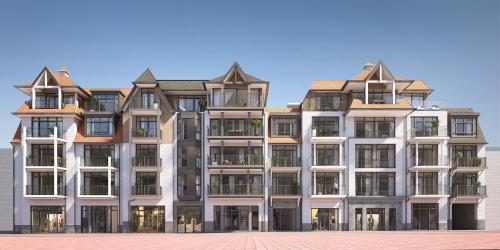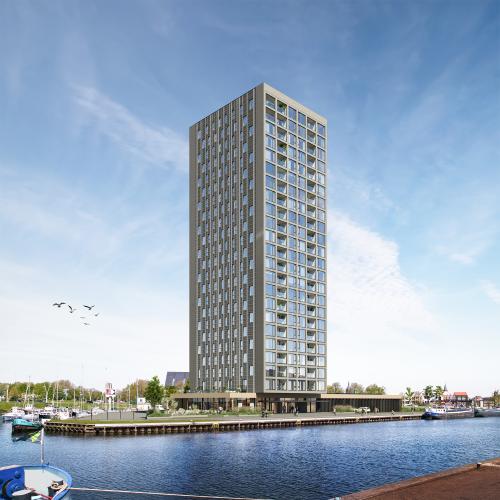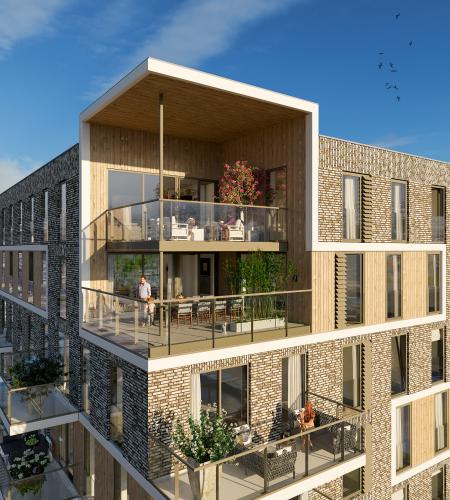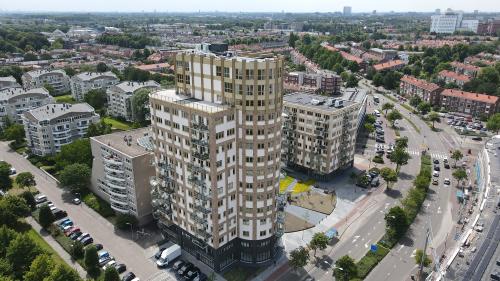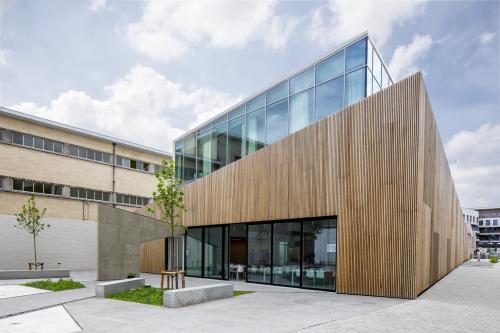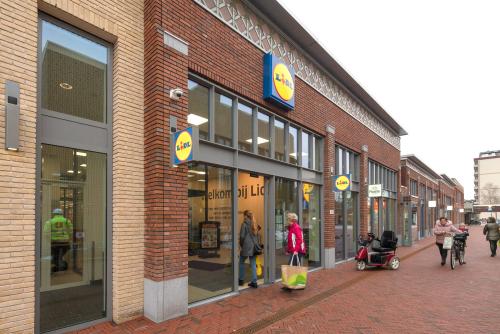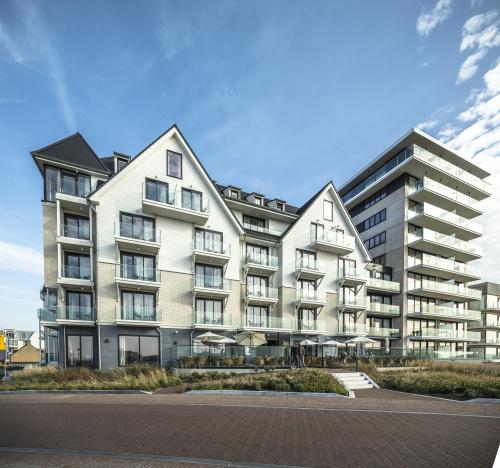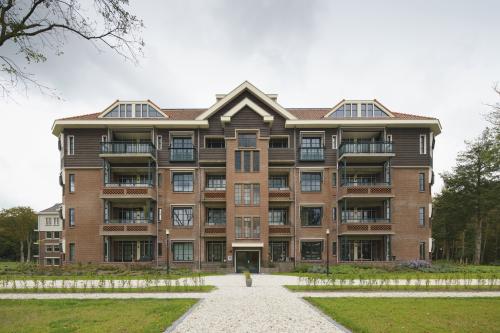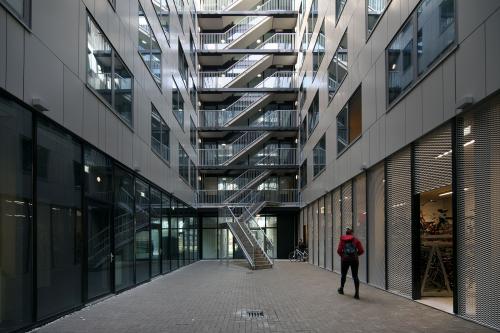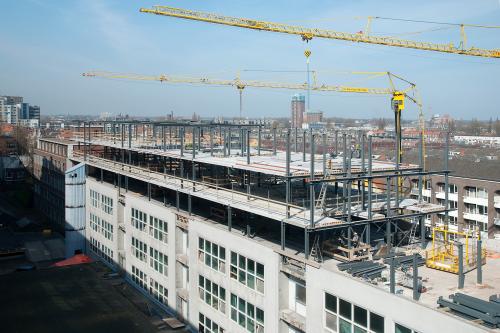Vinkenplein, a commercial and residential complex
Vinkenplein in Bilthoven will be a place to relax, meet and live. The development will offer more than merely a pleasant space for living; it will be part of a new recreational city centre concept right in the middle of all the amenities. The project will consist of a main building and pavilion.
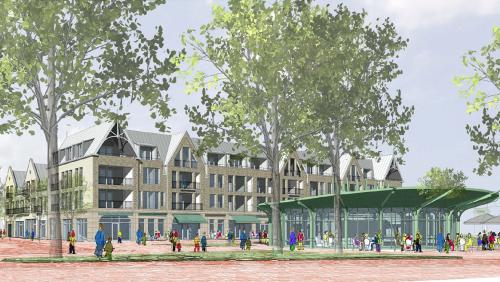
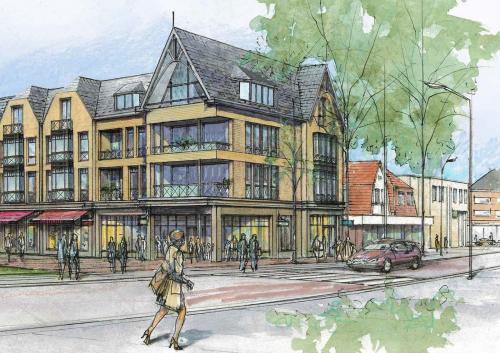
Project properties
Project name
Vinkenplein, a commercial and residential complex
Location
Vinkenplein, Bilthoven
Client
The House of Development/ Synchroon
Category
Housing, Retail
Surface
4800.00 m²
Architect
RPHS+
Engineering
Bartels Ingenieursbureau
Type of contract
UAV
Period
04/2018 - present
Schedule
The principal building will comprise a commercial plinth with apartments above and an underground car park for residents. A total of 30 luxury apartments (75 to 120 m2) are to be realised.
Eye-catcher
A restaurant and café pavilion is to be built in the centre of Vinkenplein and will be Bilthoven’s new meeting place. A contemporary, basic shape with a distinctive design in steel and glass, the pavilion will have a hint of the Art Deco era and is bound to be a genuine eye-catcher.
