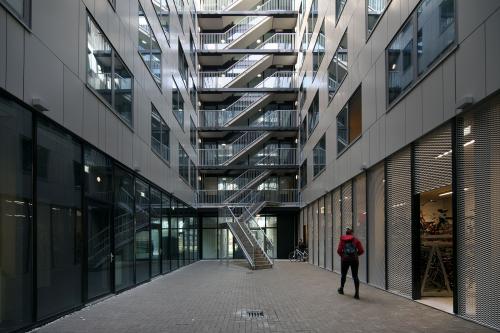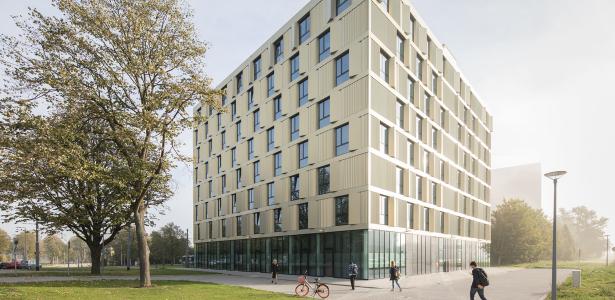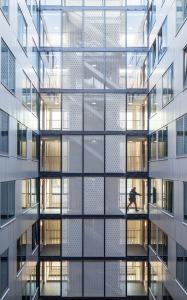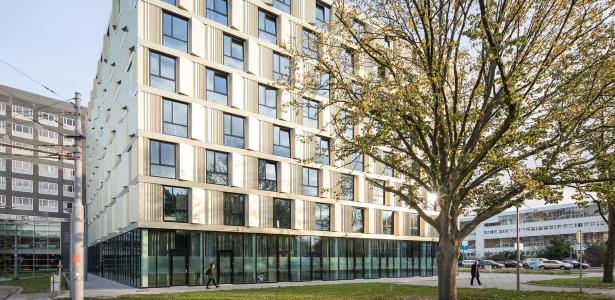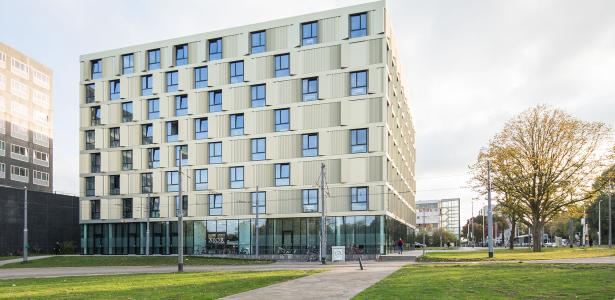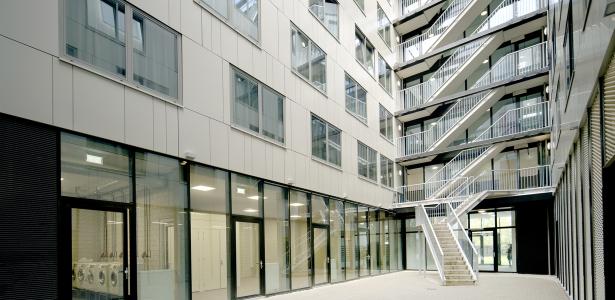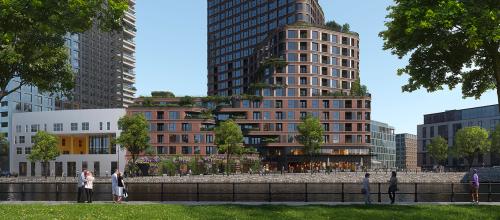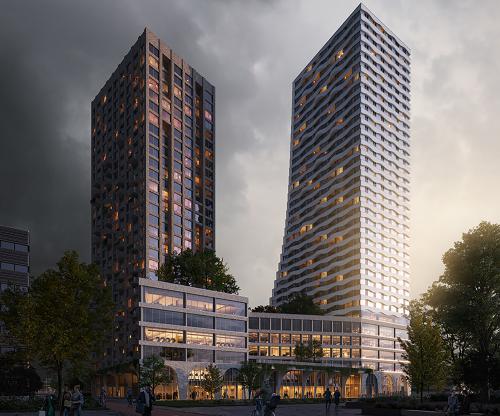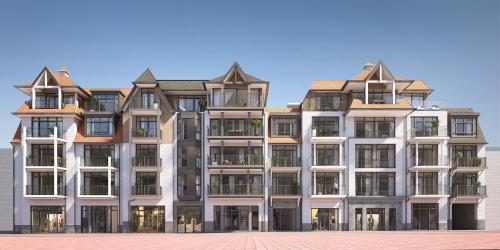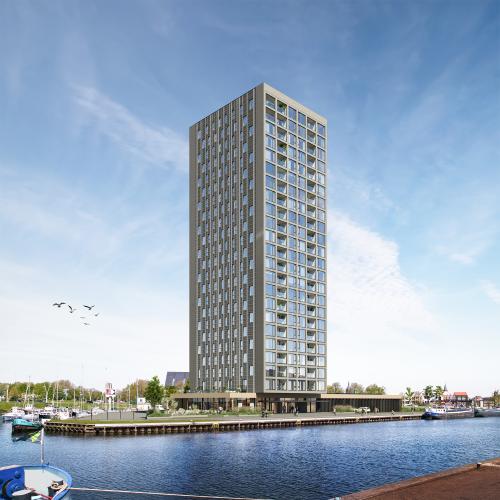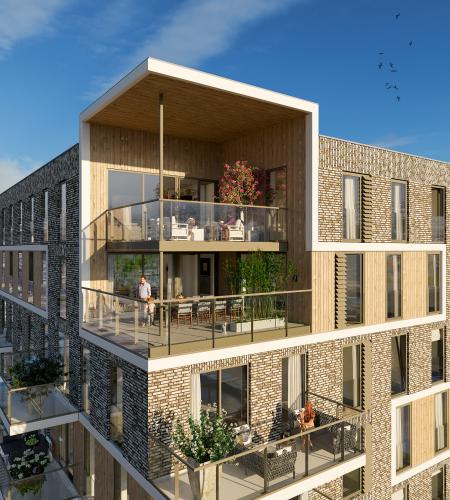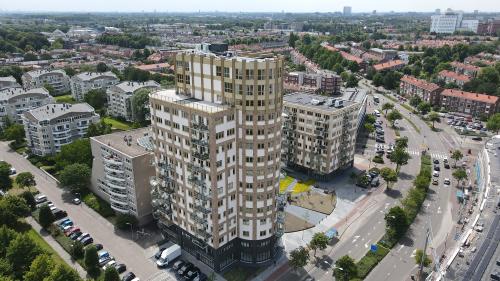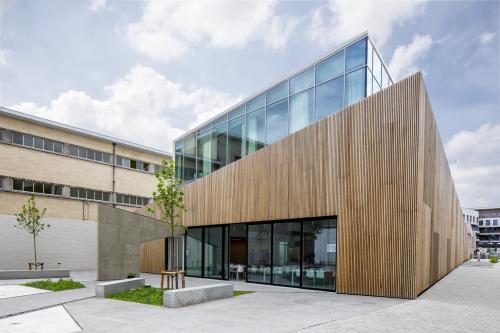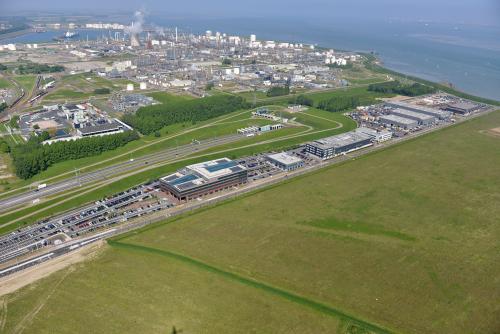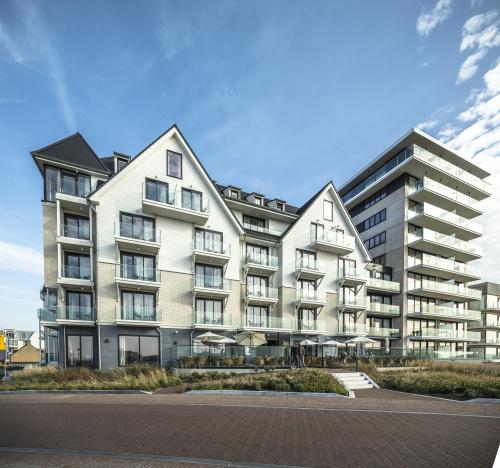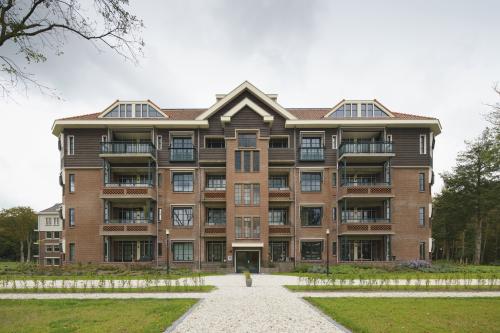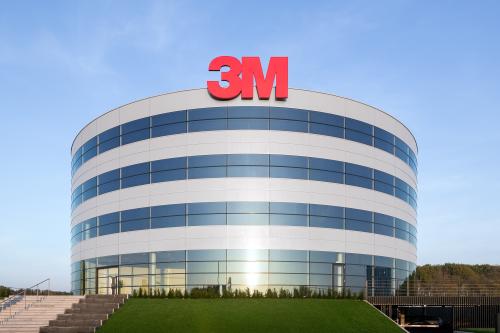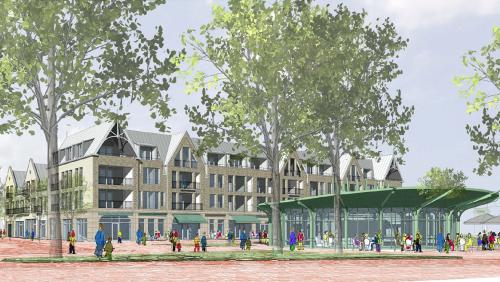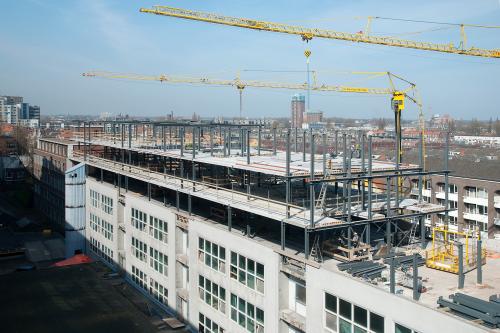Development of student housing in Rotterdam
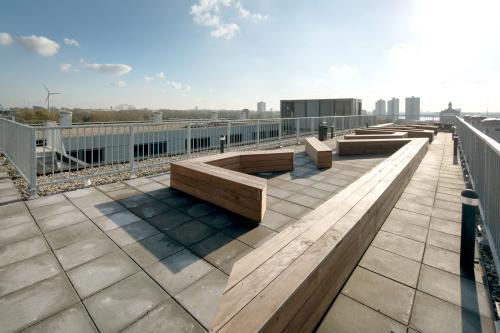
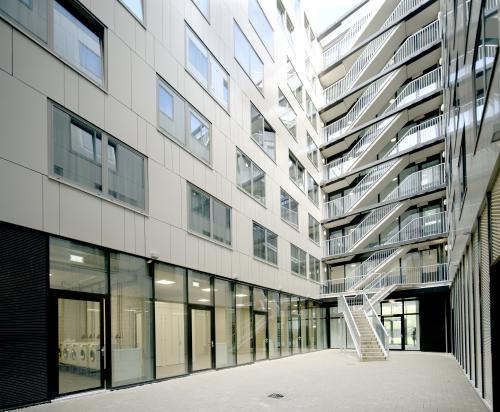
Project properties
Challenging surroundings tackled in design phase
The student flats are fully self-sufficient and each contains a bathroom, kitchen and living area. The housing units have an average surface area of 22 m2. As the construction site was tight, enclosed by main roads and tram tracks, we had very little space to manoeuvre. However, these challenges were accounted for as early as the design phase.
Super-fast with CD20 building system
Due to the lack of space, we decided to prefabricate sections as much as possible. To achieve this, we used the CD20 building system, enabling the entire prefab frame to be erected within just eight weeks. That’s one floor per week! By combining this with other prefab elements, this ensured the building was completed in record time. This really pleased not only the future owner but the prospective residents too: students were able to move into the brand new apartments before their lectures started in September.
