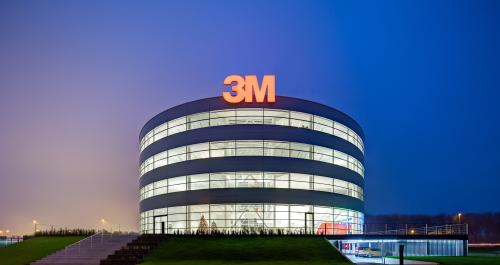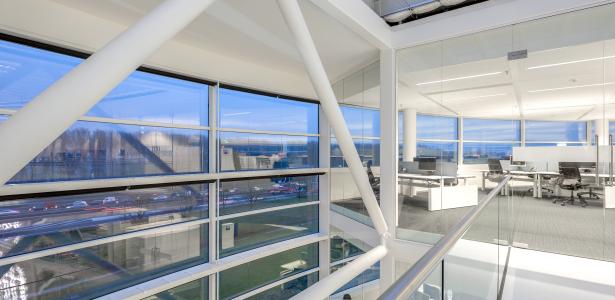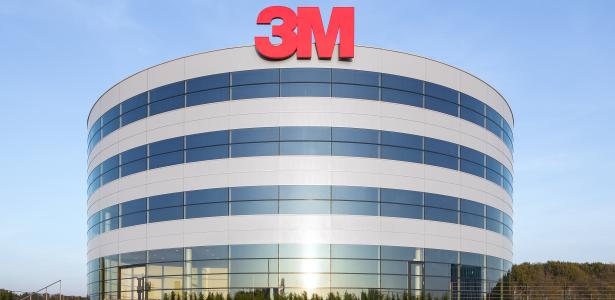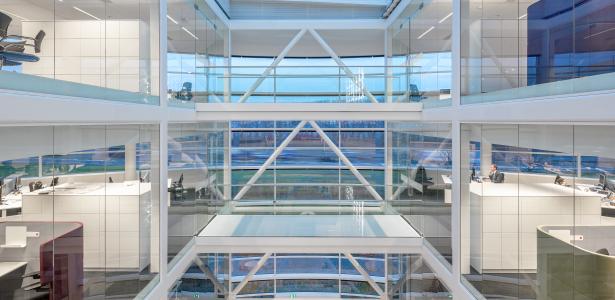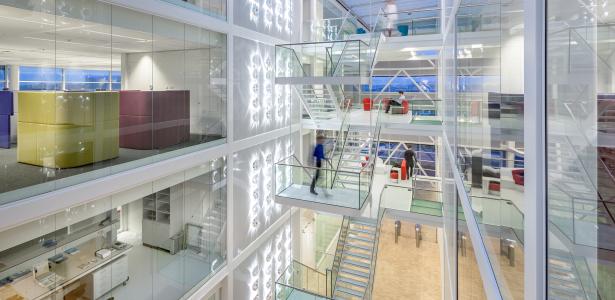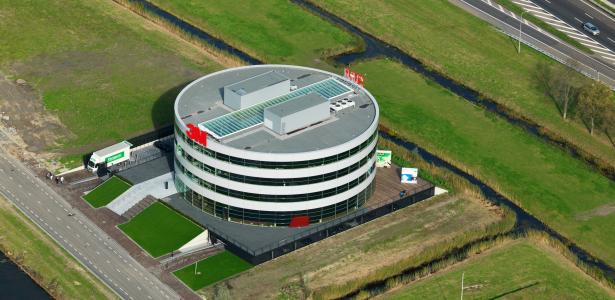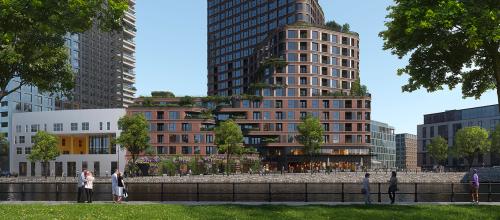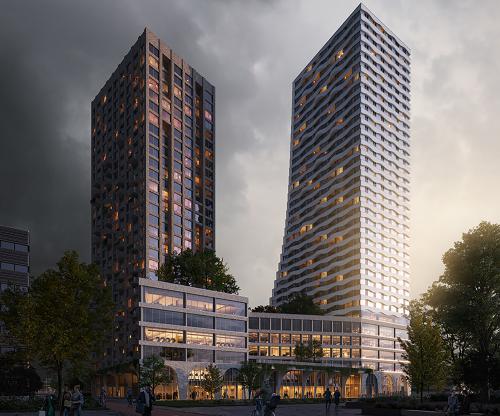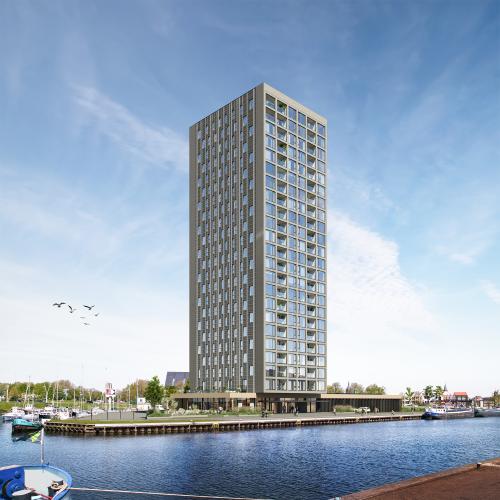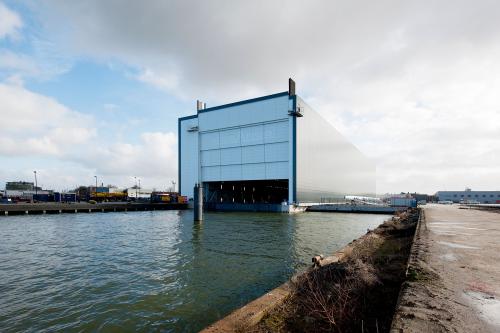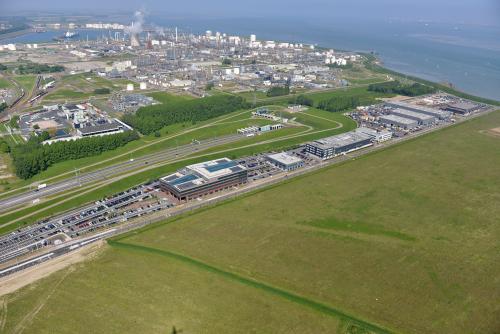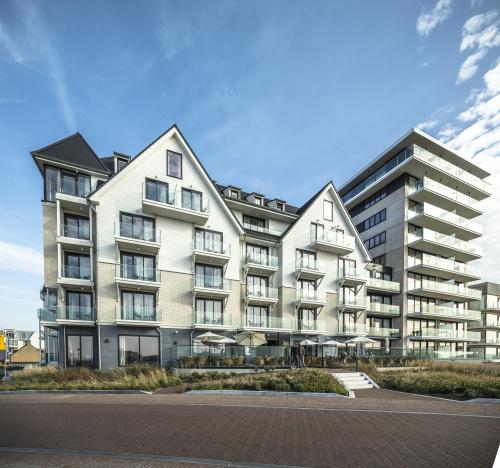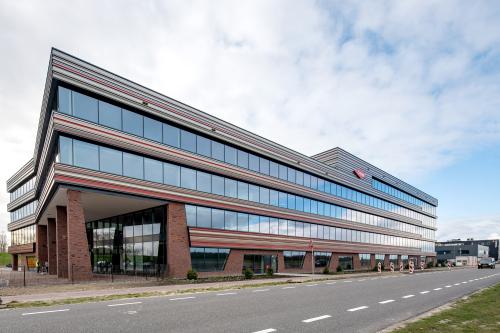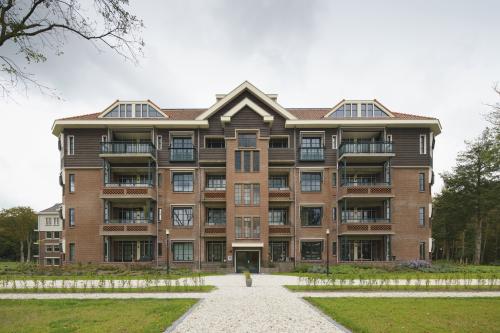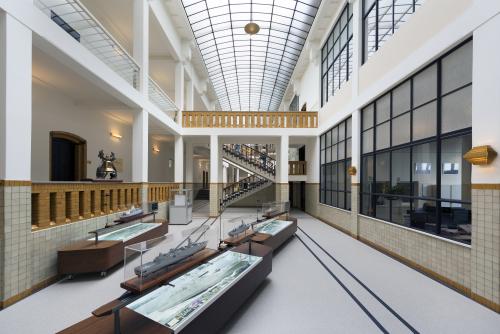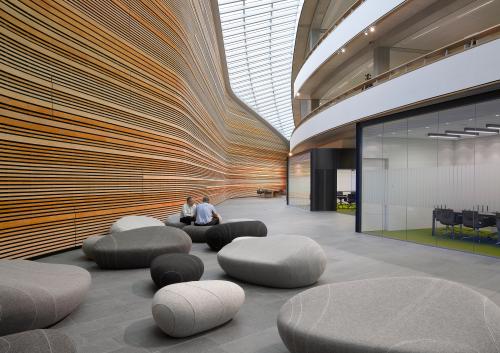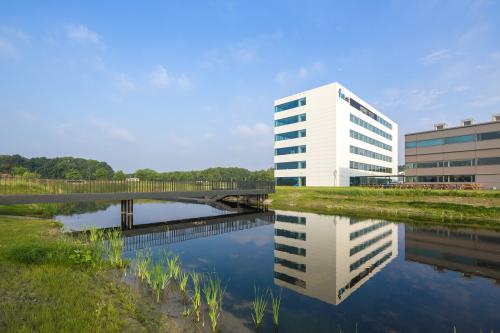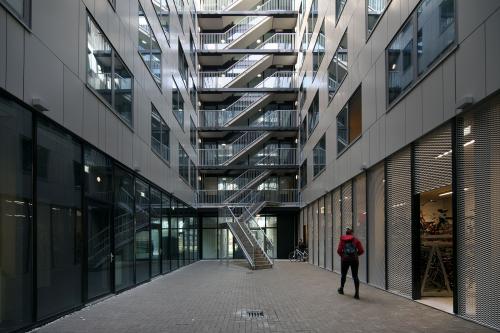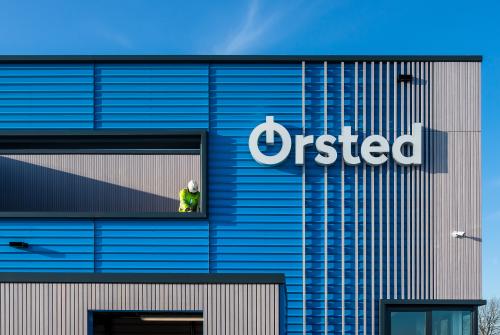New headquarters for 3M campus at TU Delft
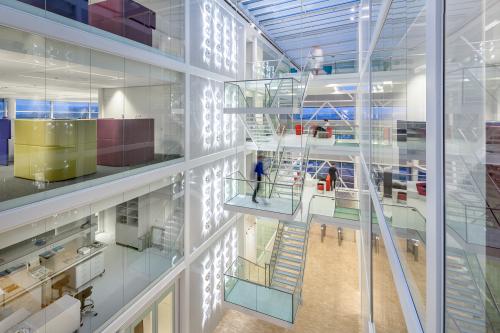
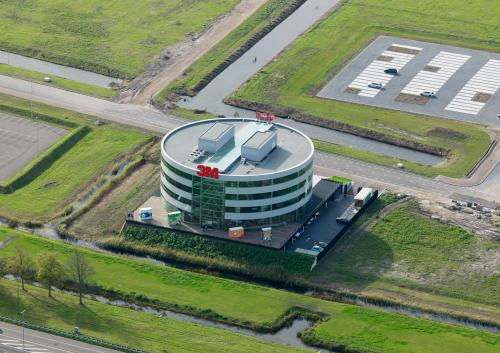
Project properties
Own development
3M is one of Cordeel's regular clients and asked us to develop a building tailored to its preferences and requirements. For the development, Cordeel and cepezed set up the joint venture Panor3ma B.V. By combining two firms with a strong focus on innovation and prefabrication, we were able to meet the demands of this globally operating company. Various 3M inventions and products were included and incorporated in the project.
Circular façade with cold-bend glass
The glazing follows the lines of the curved façade and is made of cold-bend glass, which was delivered flat to the construction site. The glazing was curved with the help of special vacuum glazing lifters; then, under tension, the sheet of glass was clamped precisely into position. The result was a unique, completely circular façade for the 3M office.
