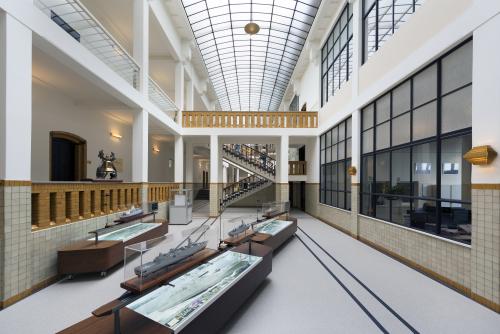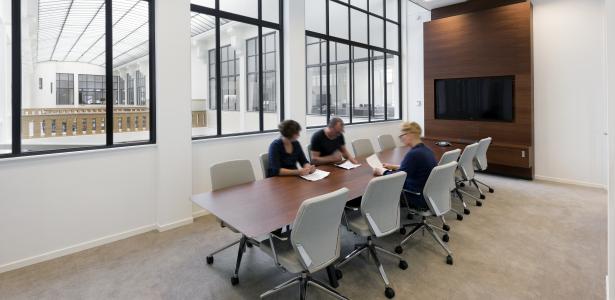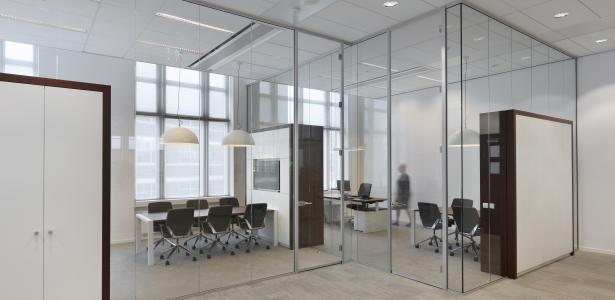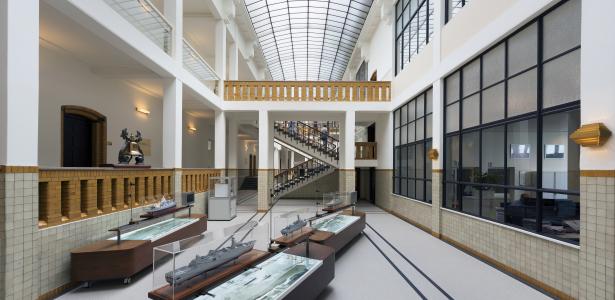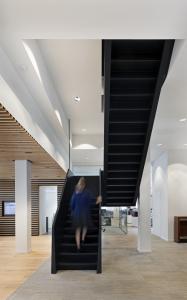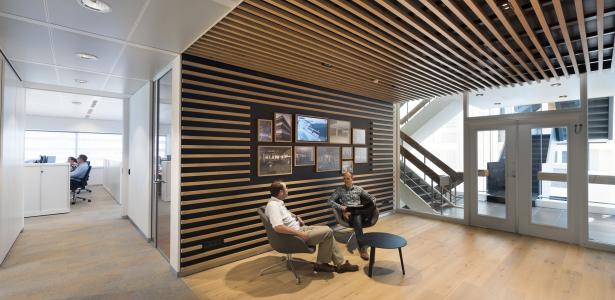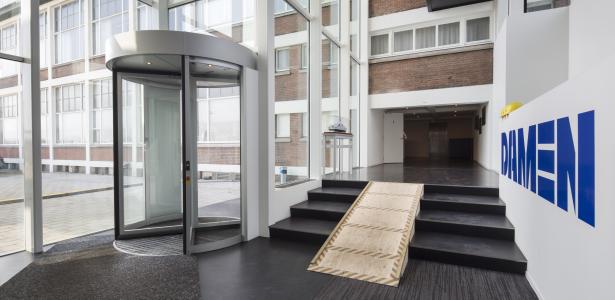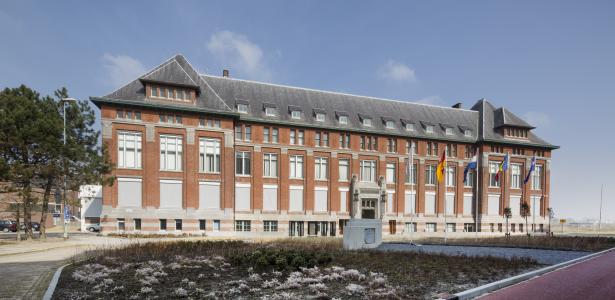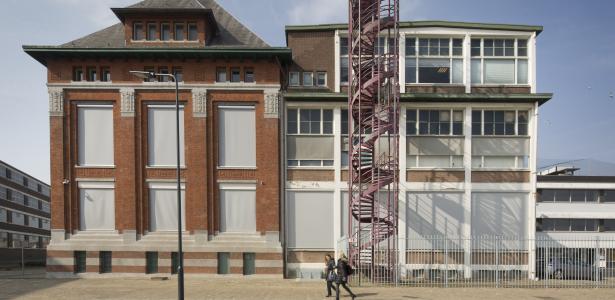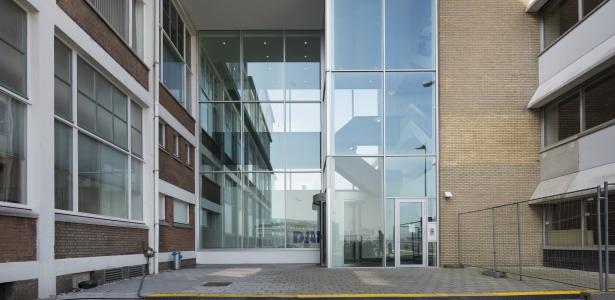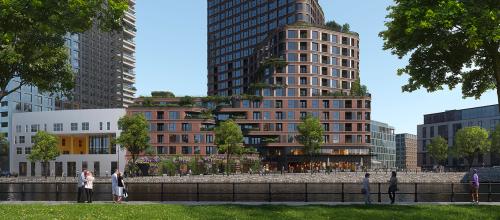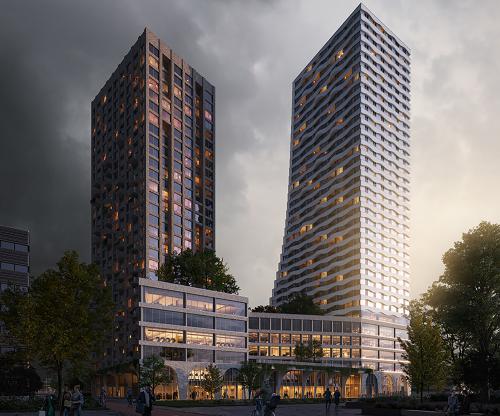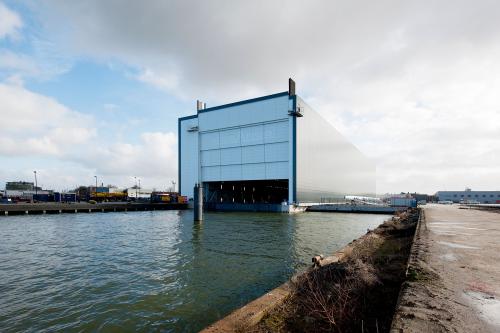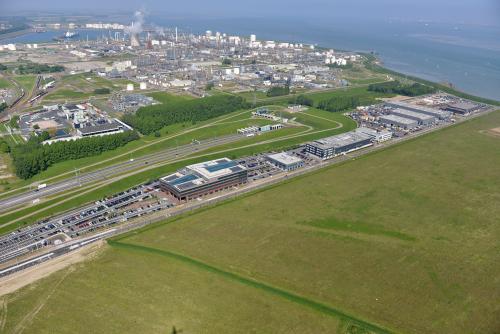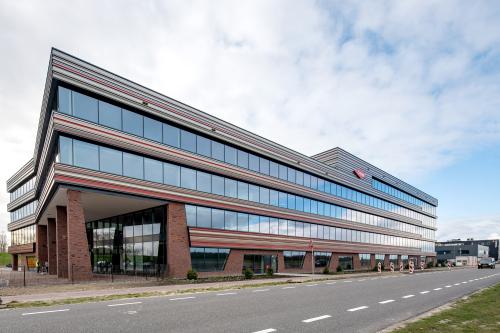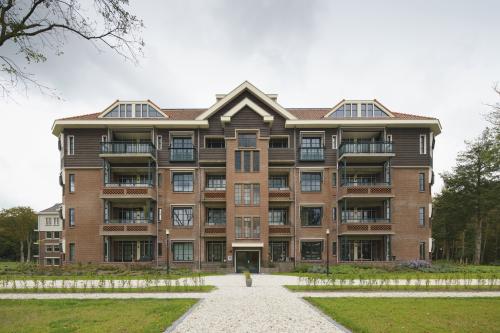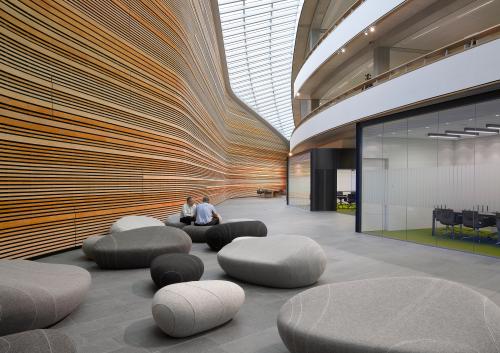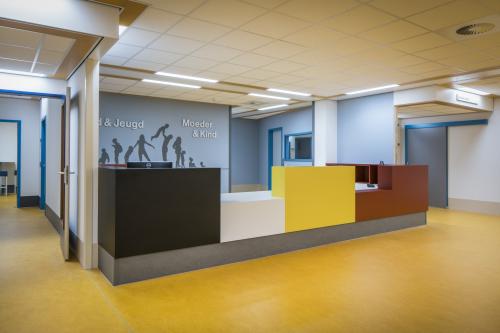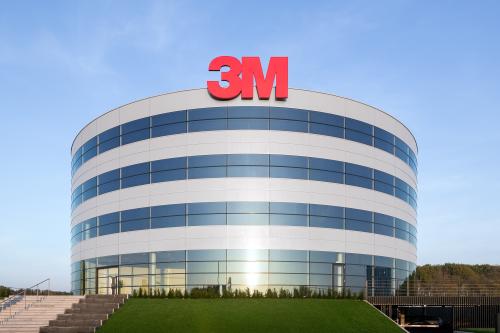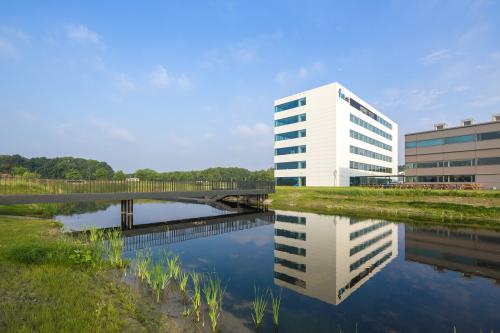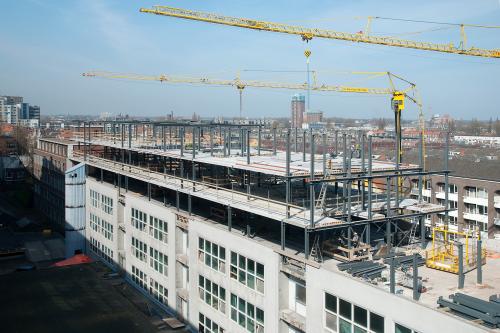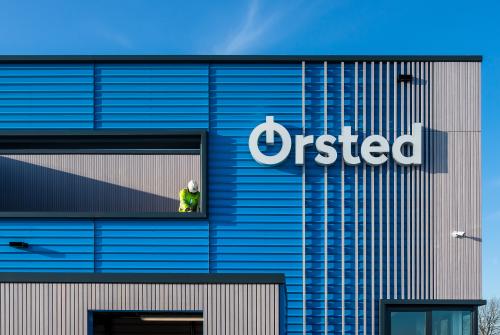Renovation of Damen's monumental headquarters
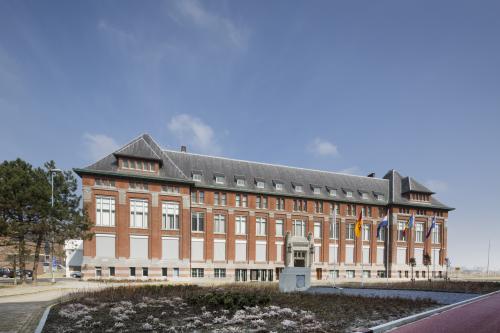
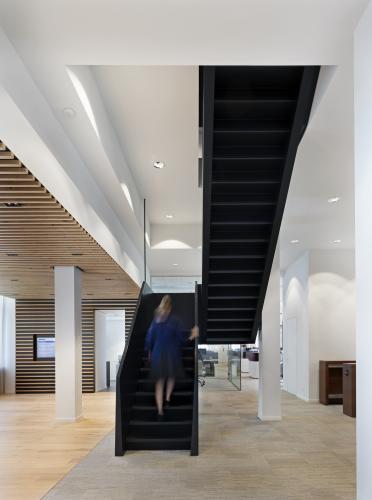
Project properties
Unexpected motivation
A large, new atrium with glass roof was realised behind the entrance of building 32, a listed structure. The rear building is known as building 36 and was developed at a later stage. Prior to the renovations, the two buildings were connected to each other via the ground floor only. This wide-ranging renovation was unexpected but necessary: as the premises involve Royal Marine activities and were situated in an area that would from now on be accessible to the general public, security had to be upgraded.
Energy-efficient and comfortable
We demolished and rebuilt the connection between the buildings. In addition, the new personnel entrance in the rear building was equipped with a suspended staircase that connects the first and second floors. Thanks to the new glazing, secondary glazing and insulated false walls, the buildings are now more energy-efficient and comfortable. The latter also applies to the interior, which once again looks beautiful after our efforts.
