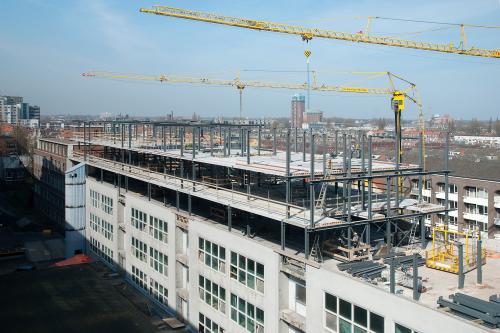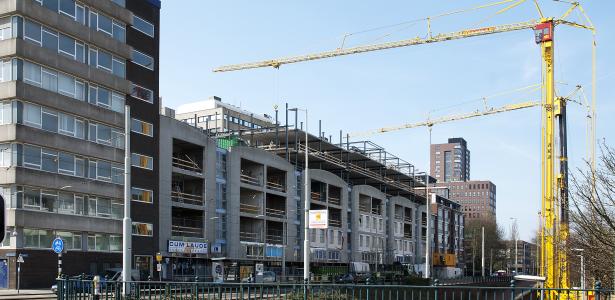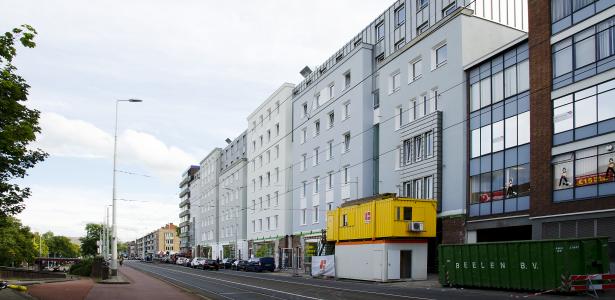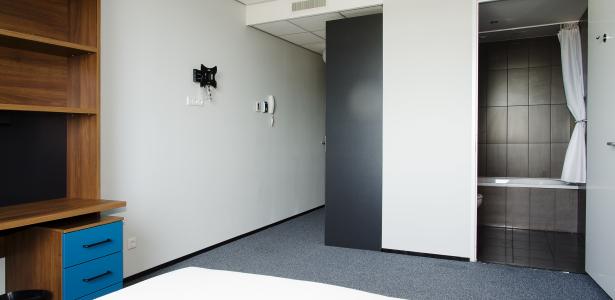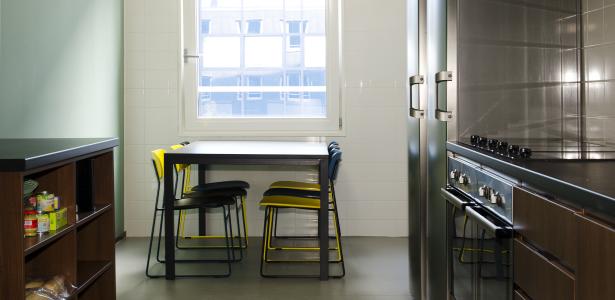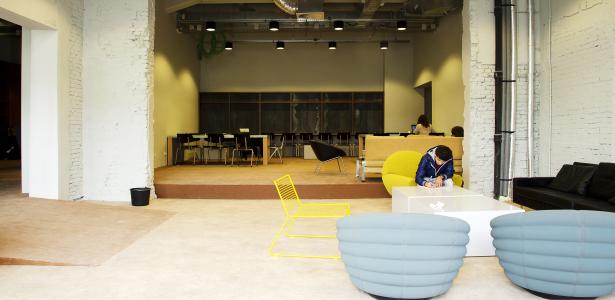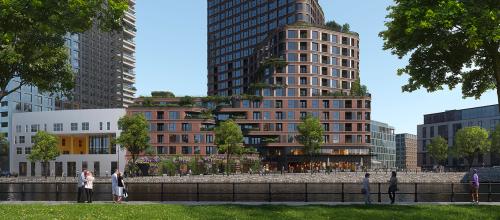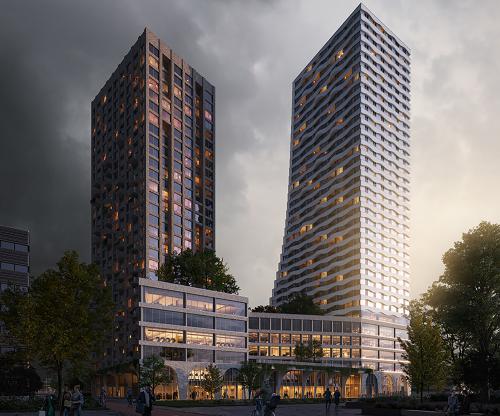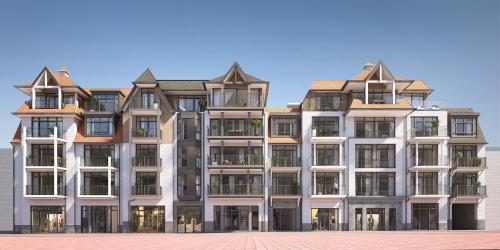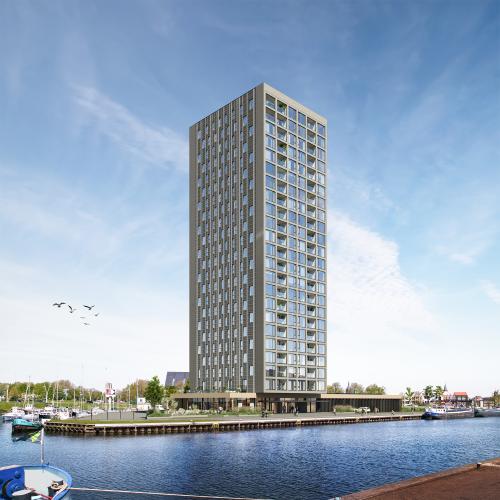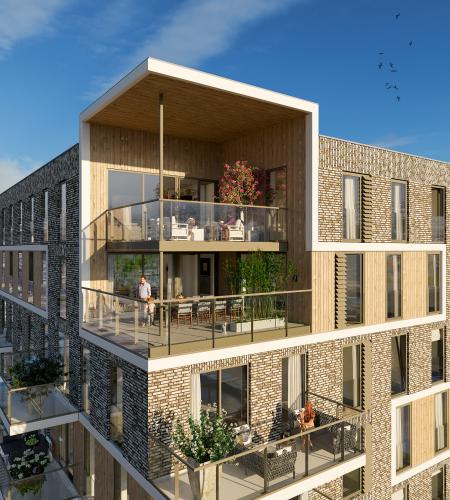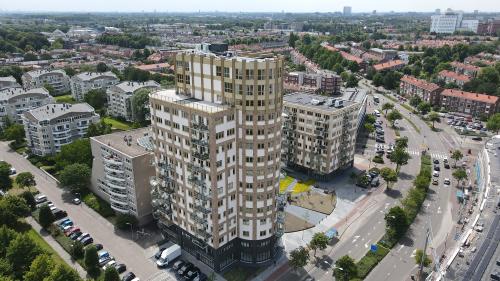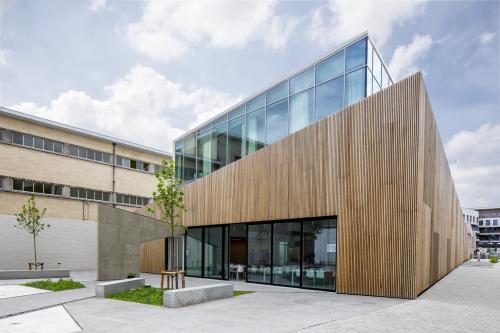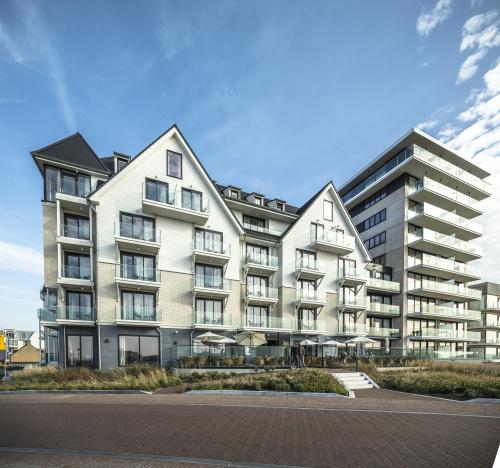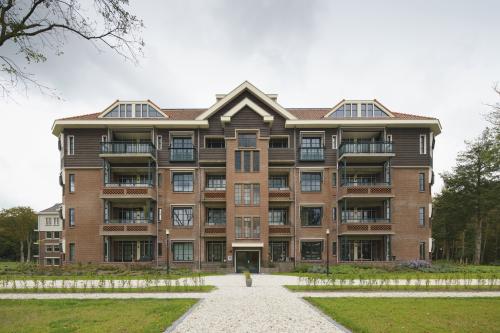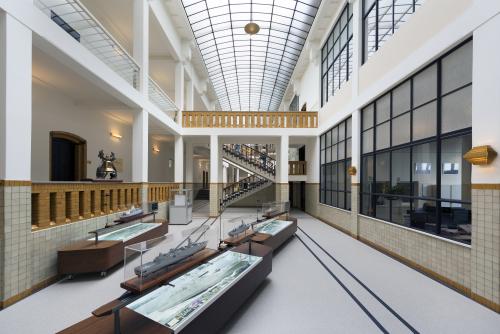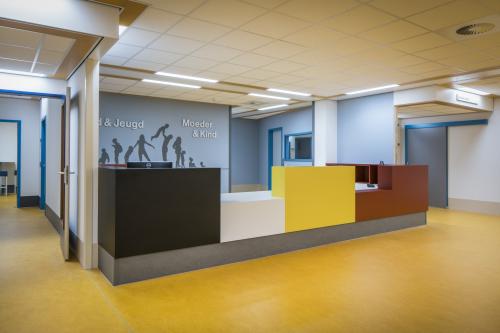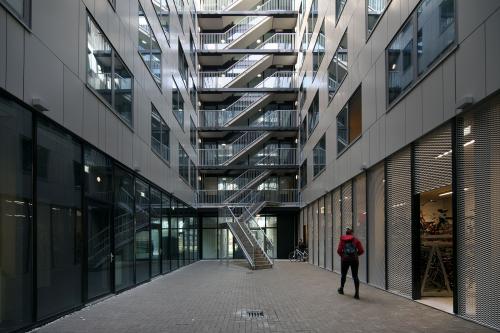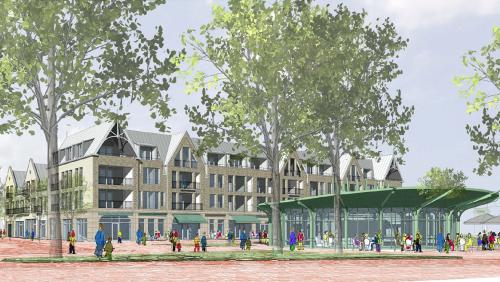The Student Hotel Rotterdam
In Rotterdam city centre, we transformed an office building to create 252 student rooms in record time. The student hotel has four types of rooms: standard, junior suites, super suites and rooms for the disabled. The lobby was designed for people to meet each other as well as for study and relaxation and is equipped with features such as a bar, restaurant, lounge, library and gaming room.
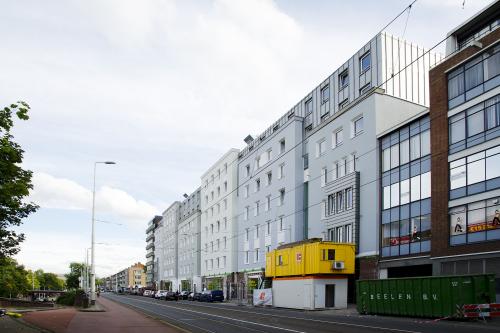
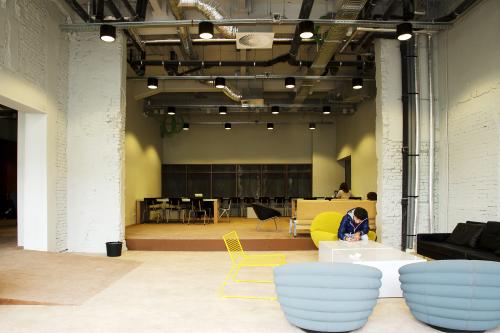
Project properties
Project name
The Student Hotel Rotterdam
Location
Kralingen, Rotterdam
Client
City Living
Category
Hotels, Housing, Renovation
Surface
11500.00 m²
Architect
De Schepper & Heijligger architecten
Engineering
Van Rossem (Construction)
Type of contract
Design & Build
Period
12/2011 - 09/2012
Lightweight construction
The former building at Oostzeedijk was completely stripped. The existing floors were reinforced with steel beams and the fourth floor was removed entirely. During demolition work, we discovered asbestos, which was taken away under stringent supervision. We rebuilt the building from the third floor upwards by means of a light steel structure and timber-framed construction elements. This enabled us to add three floors without having to adapt the foundation.
Difficult construction site
scaffolding. The cranes (sometimes three mobile tower cranes at the same time) were lined up across the road, the lower-lying Oostzeedijk Beneden. As far as possible, materials were delivered 'just in time' and waste was disposed of daily.
