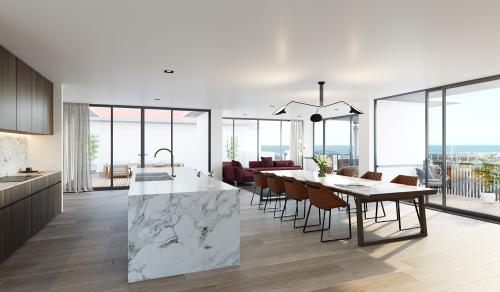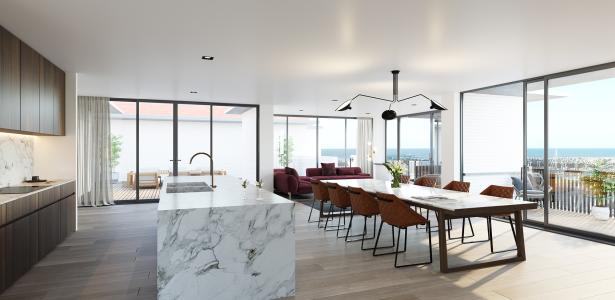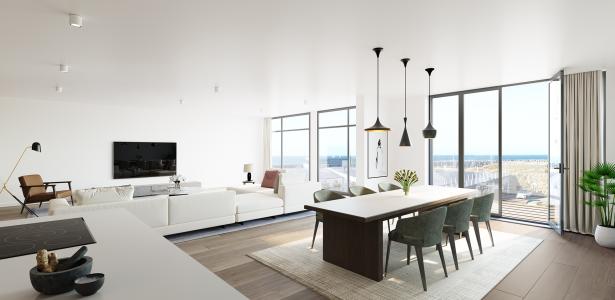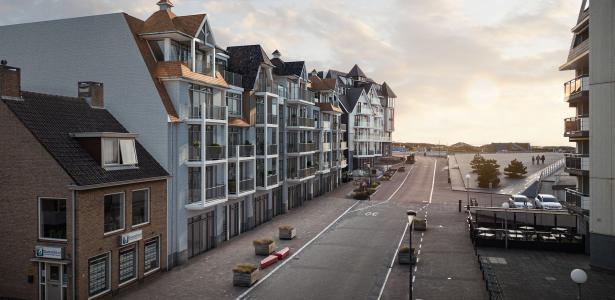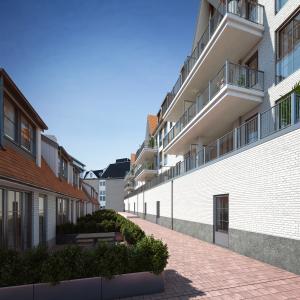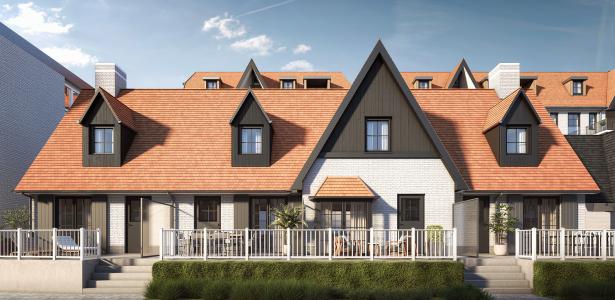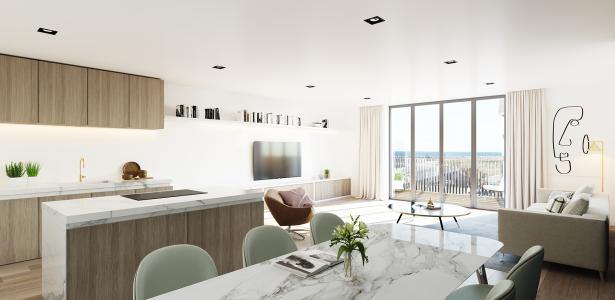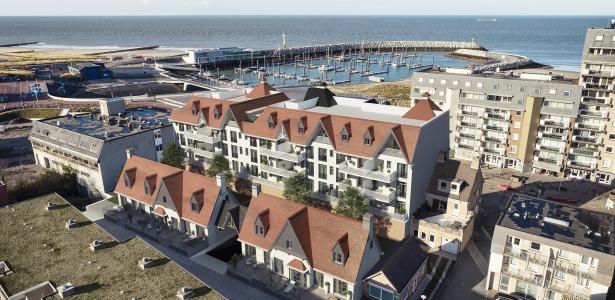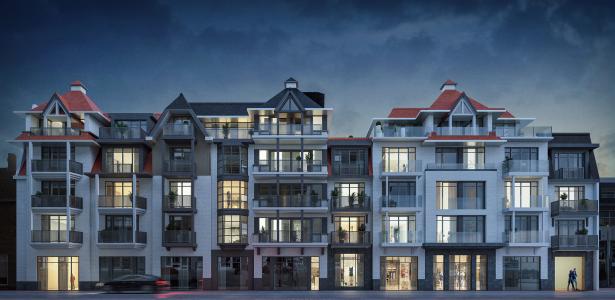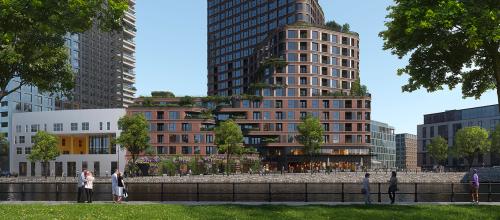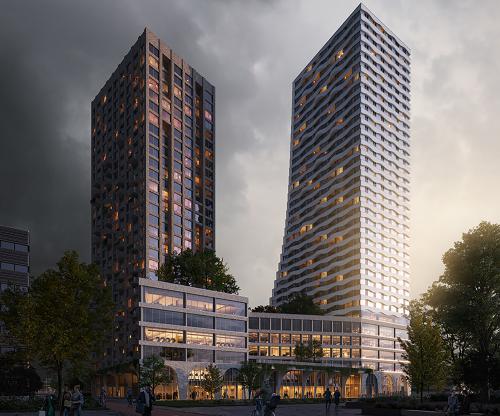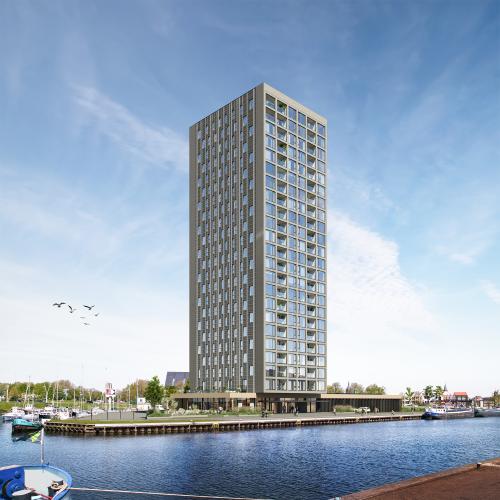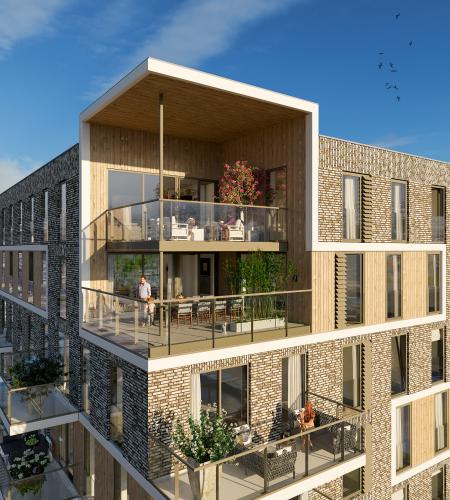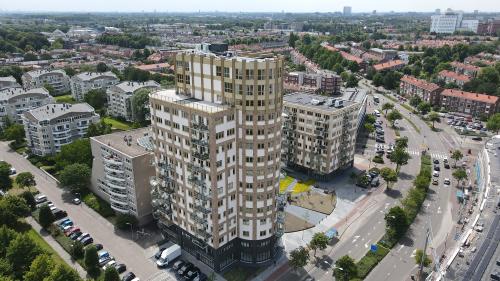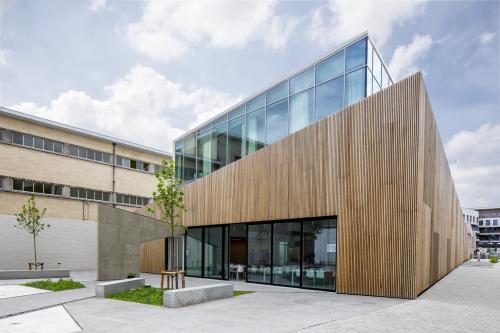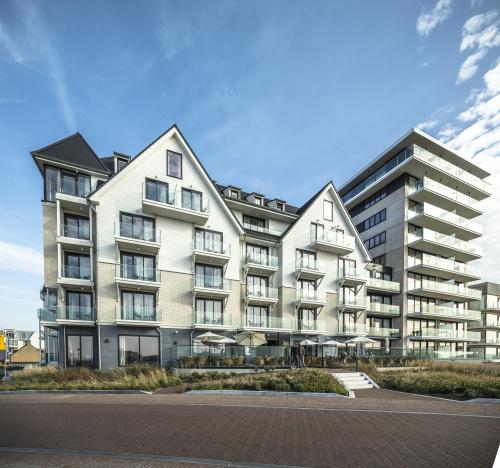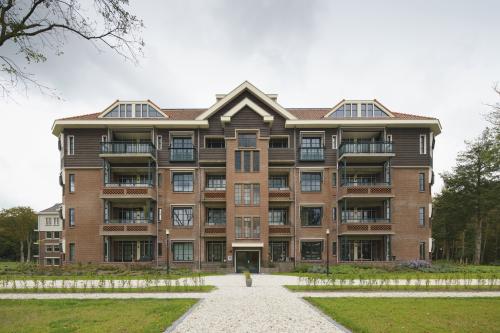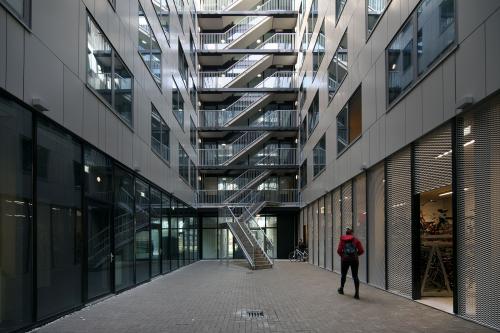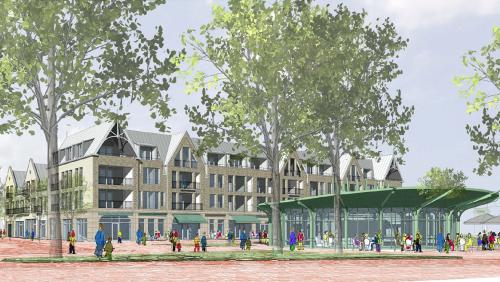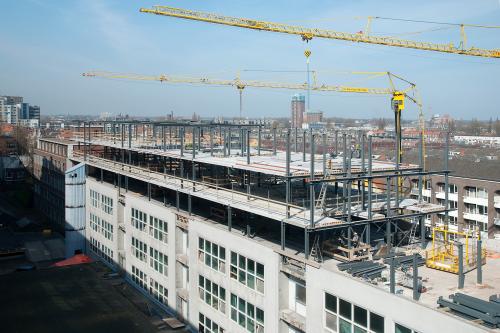Characteristic building style with traditional brickwork
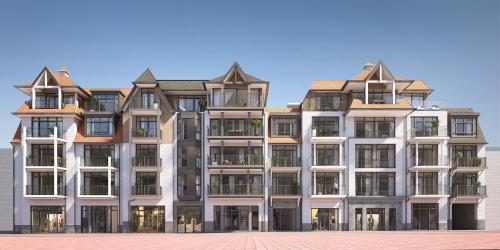
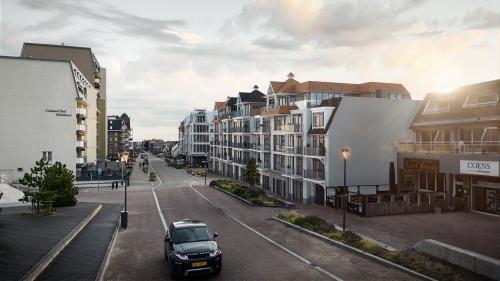
Project properties
Cadzand - welcome home
The project will consist of three townhouses on Wielingen Boulevard and seven independent holiday homes on the Blommaart. The three townhouses will be home to 26 apartments ranging in size from 80-100 m2. To top things off, each building will house a spacious penthouse (140-190 m2) with a roof terrace providing spectacular sea views. Six commercial spaces with a total surface area of 700 m2 will be located on the ground floor of the townhouses.
The holiday homes will be accessed independently, and each will have a private garden. They will connect to the townhouses via a courtyard garden that serves as the roof of the two-story car park with its 16 lock-up garages, 65 parking spaces and 18 storage rooms. The architectural style of both residential complexes will blend seamlessly with white façades and black roofs.
Developer and architectural contractor
We will develop C-Sight under our own management in a joint venture with Hplus Vastgoed and act as both developer and architectural contractor of the underground parking garage. The Norman architectural design reflects a characteristic building style with traditional brickwork and showcases a variety of façade segments. Each façade will have its own dormer window and will look different from the others.
As C-Sight will be built adjacent to an existing building, low-vibration construction techniques will be used to keep inconvenience to a minimum. For example, the piles will be drilled into the ground and the excavation pit constructed using cutter soil mix (CSM) technology. This will involve mixing the soil on site with cement to create a water- and soil-retaining wall structure. After the excavation work has been completed, construction of the underground car park will begin.
