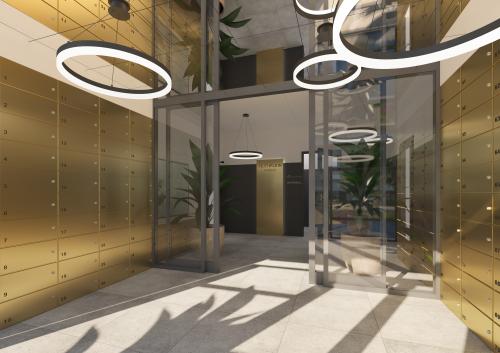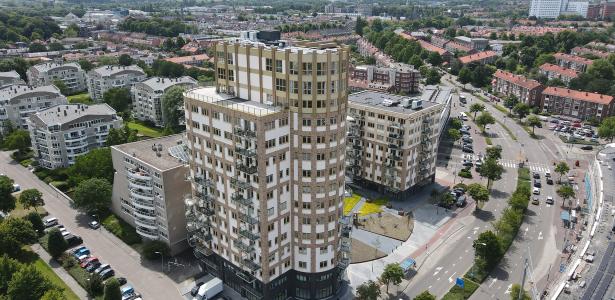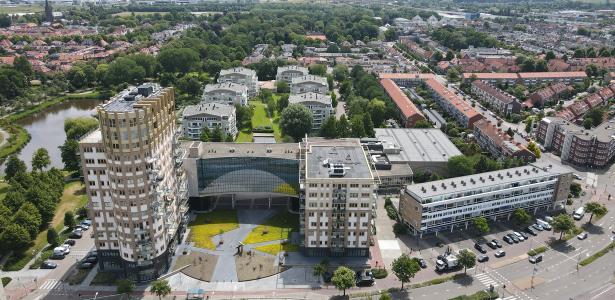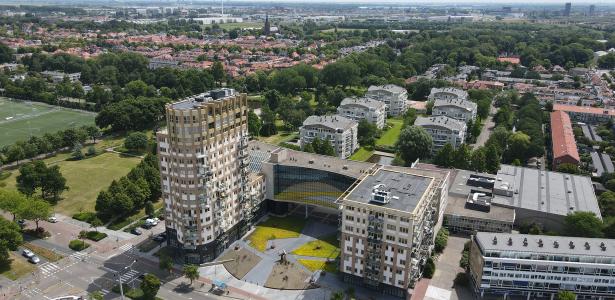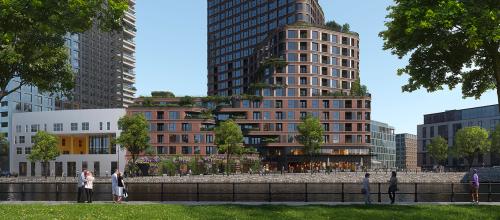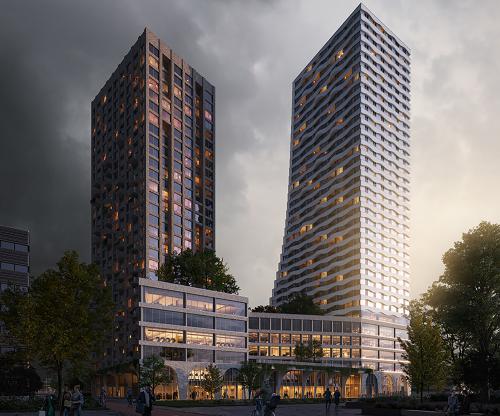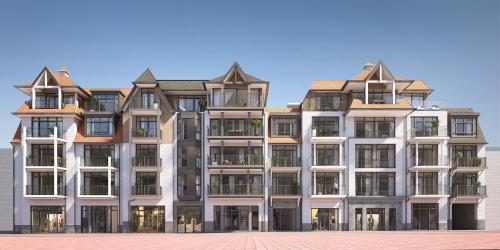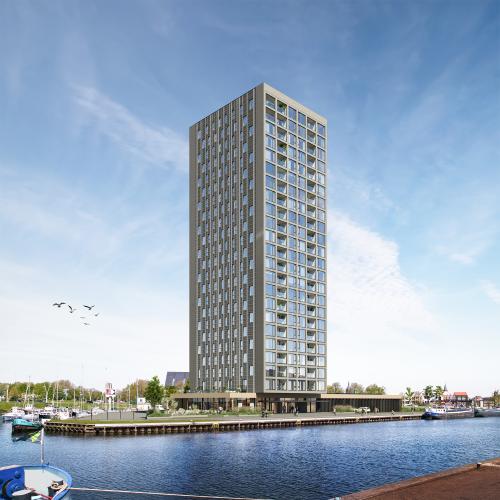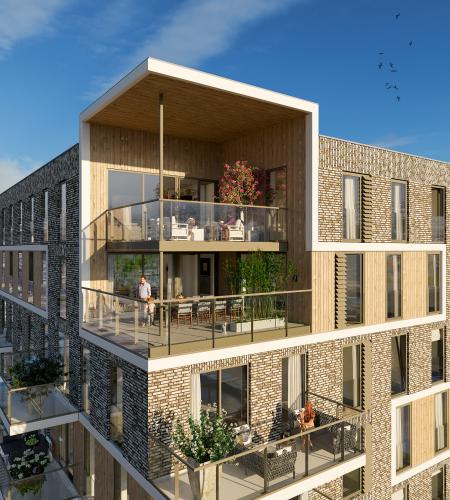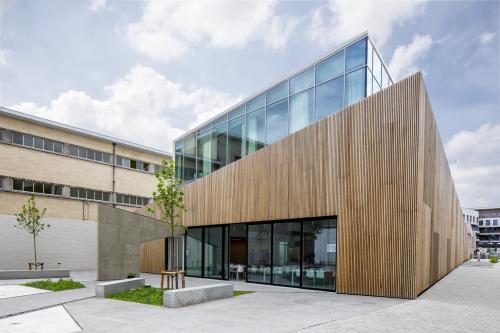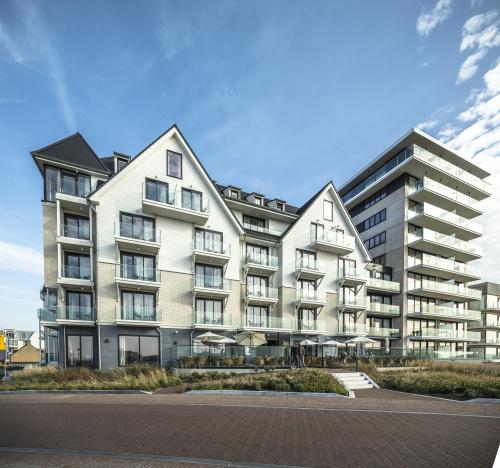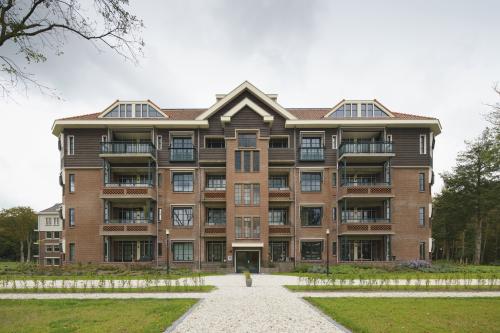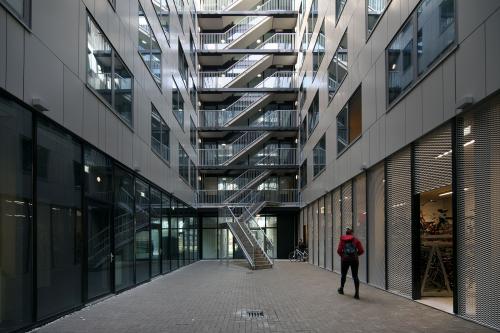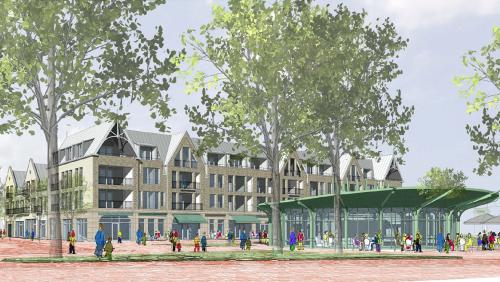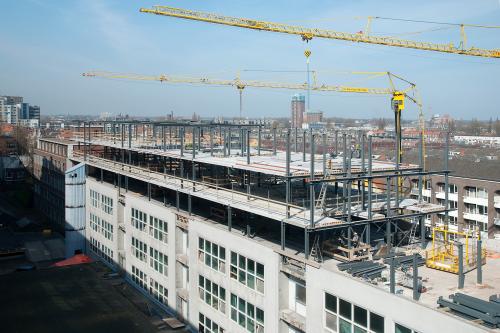Office towers transformed into luxury housing complex
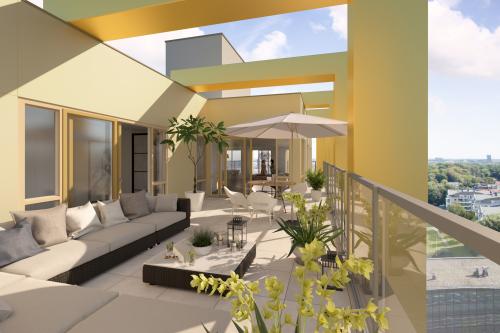
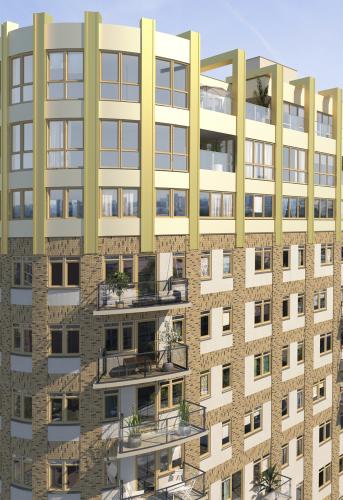
Project properties
Grote Feith and Kleine Feith
Reflecting their different heights, the new residential buildings are to be named Grote Feith and Kleine Feith. Grote Feith’s 14 floors will house luxury residences ranging from 72 to 236 m2. The upper seven floors are reserved for owner-occupied apartments and the lower seven floors – as is the entire Kleine Feith building – are for rental apartments. Storerooms and a car park with private parking spaces are to be housed underneath the complex. De Maese Woningen is the property developer, while the multidisciplinary consultancy and architectural firm KuiperCompagnons is responsible for the design of the buildings and the outdoor space.
Green and gas-free
New insulating façades and 124 solar panels will render the residential towers sustainable and future proof. Moreover, all the homes will be gas-free, as heat pumps will replace the original gas connections. The rental apartments will have a collective heat-pump system, while the owner-occupied residences will each have their own energy-efficient pump. Floors 12 to 14 of Grote Feith will be mechanically ventilated, with heat recovery systems providing further energy savings. On the other floors of both buildings, ventilation air will be extracted mechanically and fresh air will be supplied via wall grilles. The new courtyard garden will enhance the complex’s green aspects and will serve as an extension of adjoining Noteboom park.
