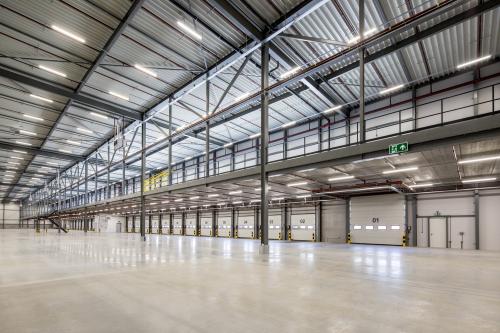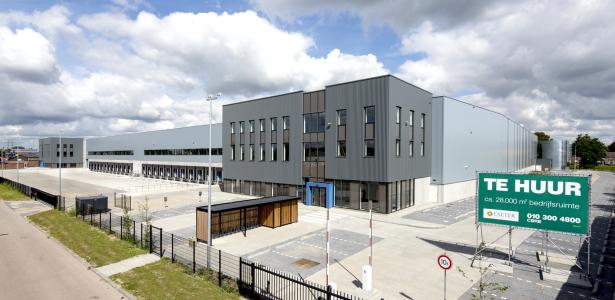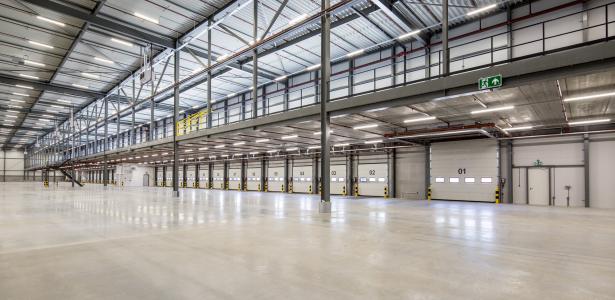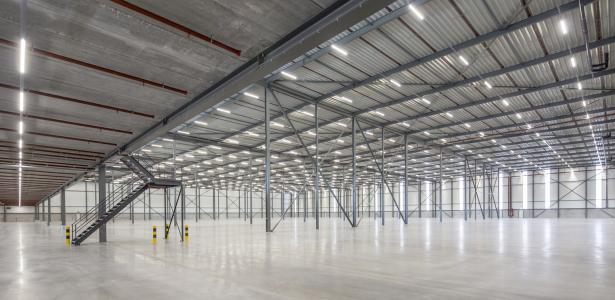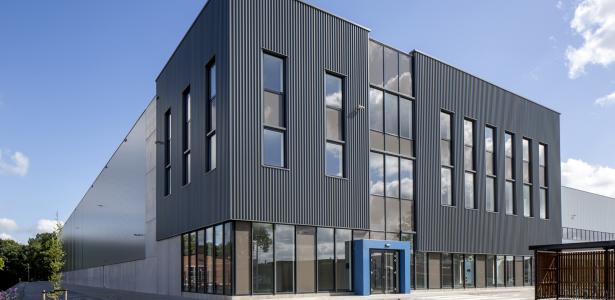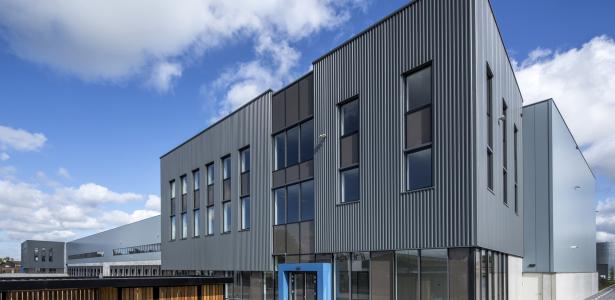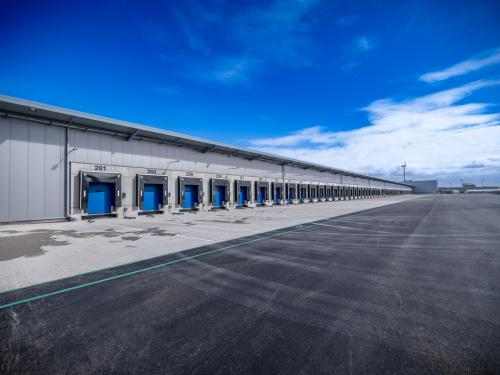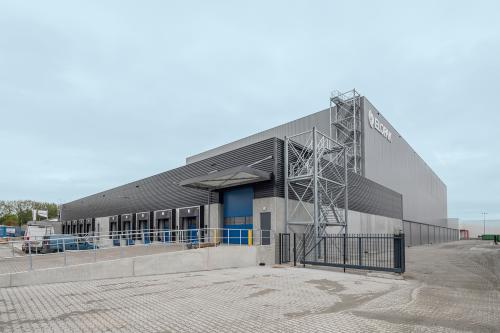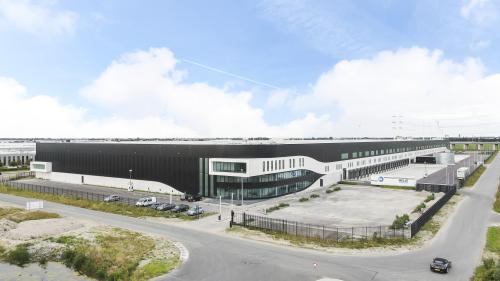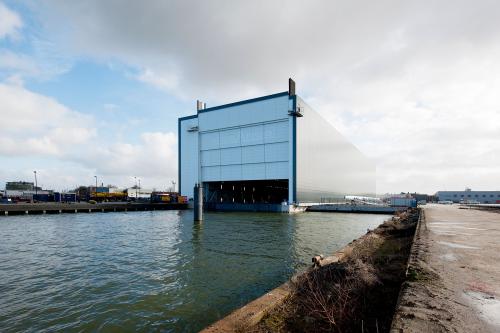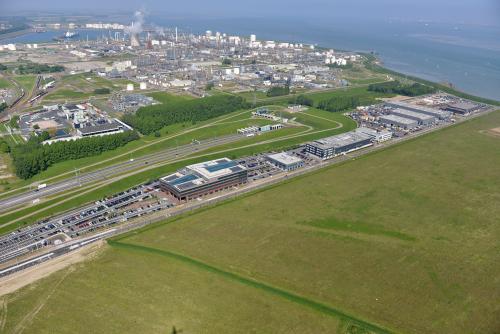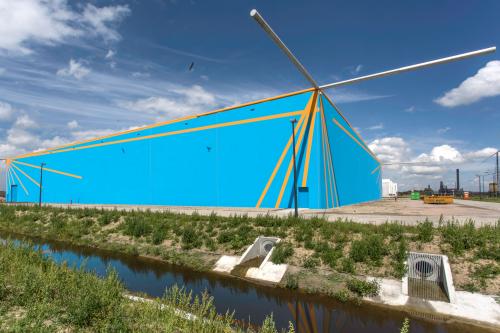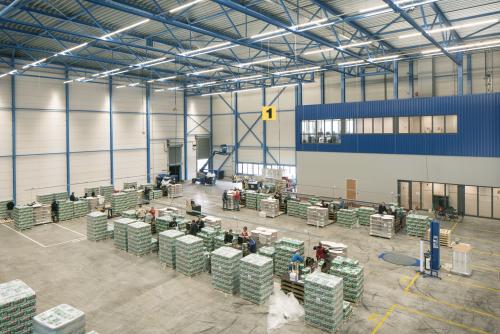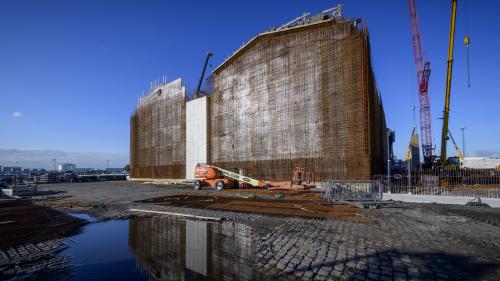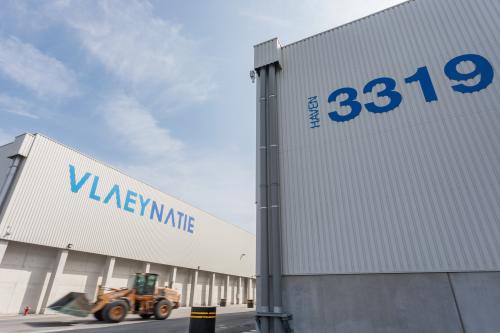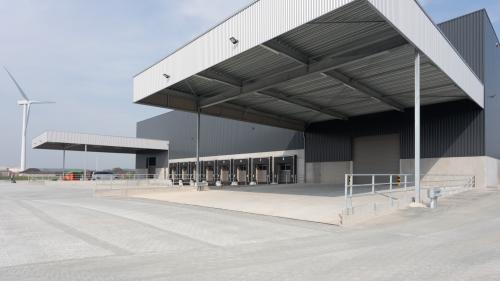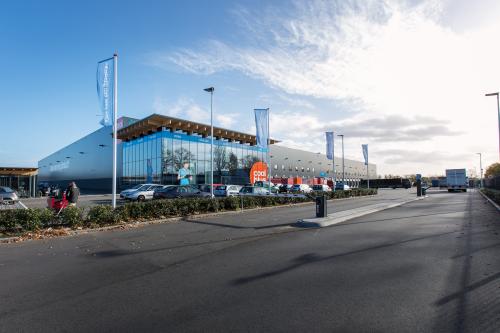New-build distribution centre and offices Ekkersrijt
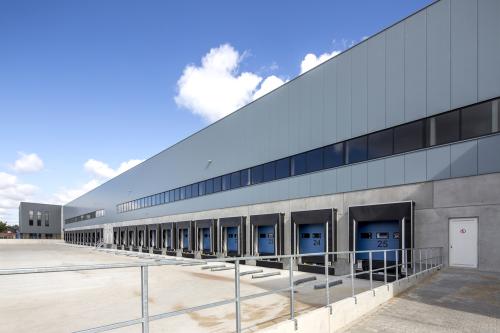
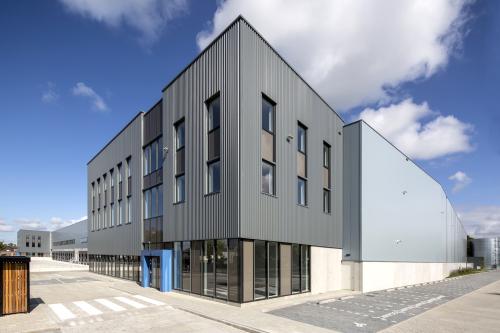
Project properties
Made for sharing
The warehouse itself covers 23,000 m2 with office space on both sides. Each self-contained wing will comprise 1,000 m2 of office accommodation spread over two levels. The warehouse is to be equipped with 24 dock levellers and the design allows for it to be split down the middle. Ideal for sharing with a second tenant.
Everything in-house
We were involved in this Design and Build project at an early stage. In addition to drafting the full design, we also took care of organising the building permit and the parking ratio in the zoning plan. Cordeel Nederland and Cordeel Hoeselt are jointly responsible for the construction, using reinforcement and precast concrete elements supplied by our own production facilities in Belgium. Our work includes the entire site layout as well.
Next-level sustainability
The project will is delivered with a BREEAM ‘Very Good’ certificate, thereby demonstrating high levels of sustainability in both design and execution. For instance, building waste will be separated into no fewer than seven different waste disposal streams and water-saving taps, LED lighting and airtight connections are to be installed. Moreover, once completed the distribution centre and offices will run on green energy. The roofs will be prepared for the installation of solar panels and the car parks will be equipped with EV charging points.
