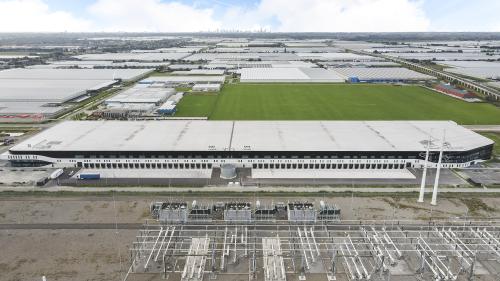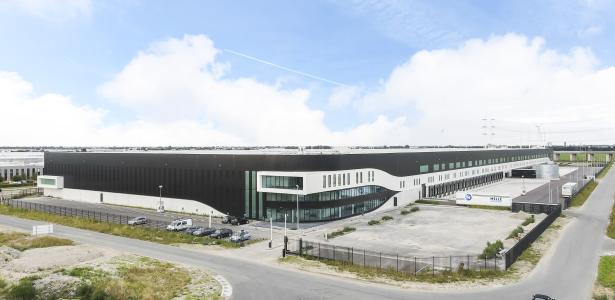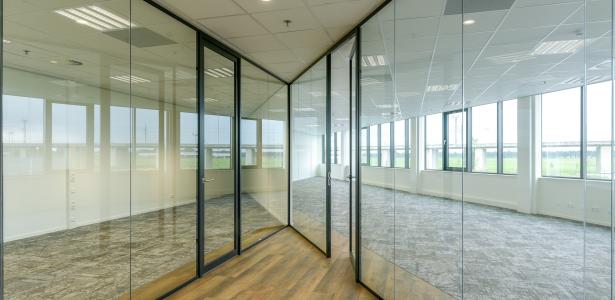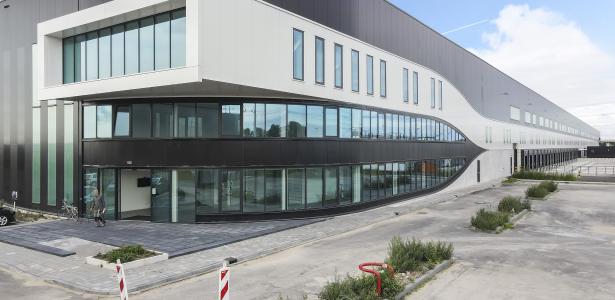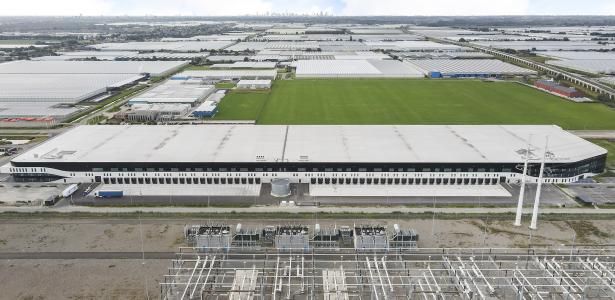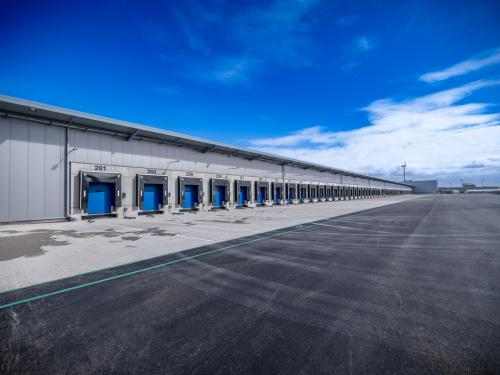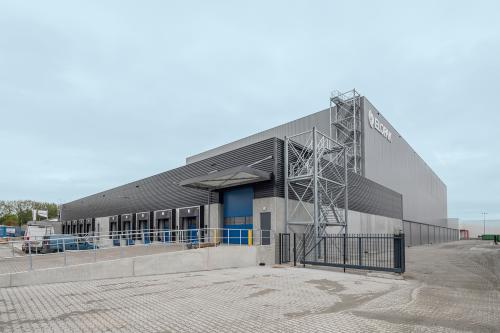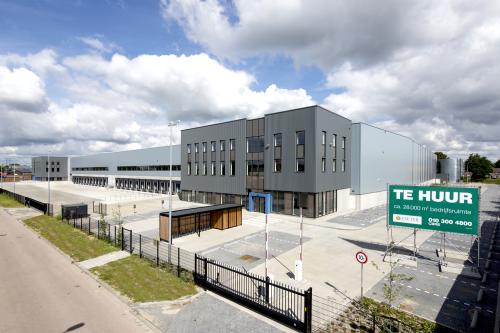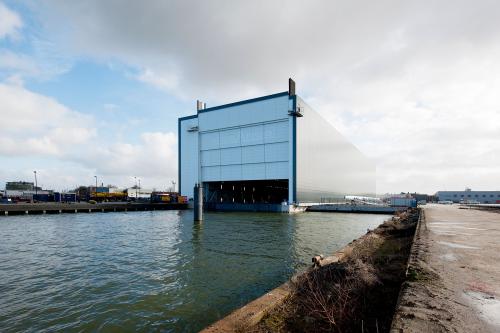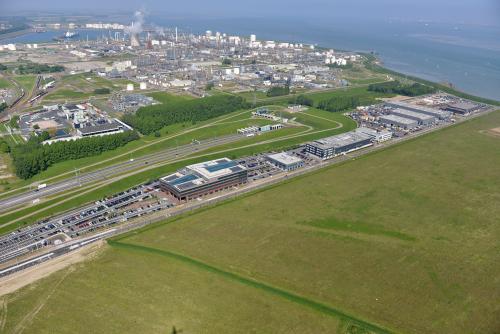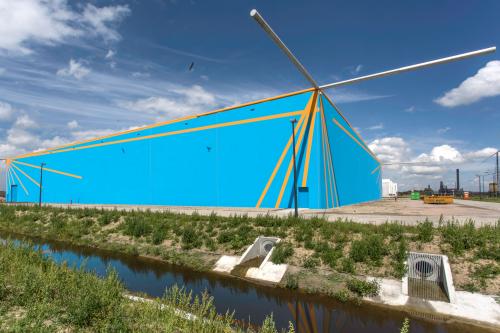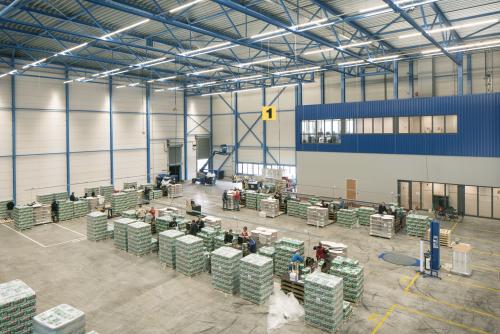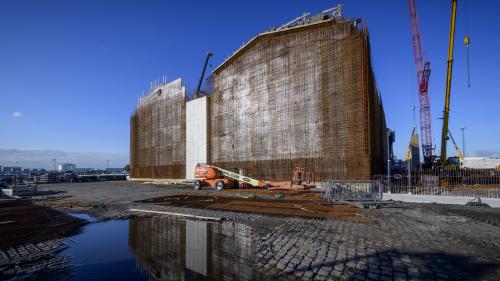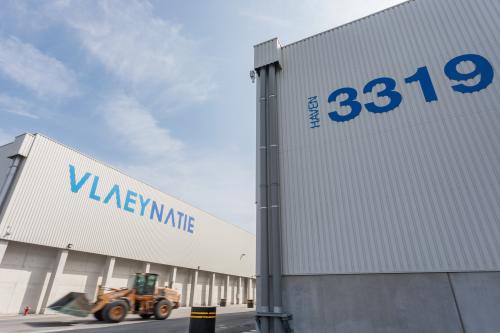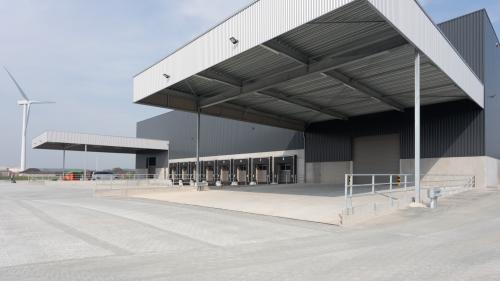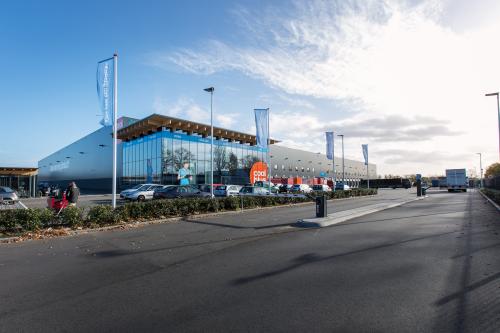Sustainable distribution centre of 49,000 m2 in Bleiswijk
We are constructing a high-quality, sustainable distribution centre of 49,000 m2 for Impact Vastgoed at the new Bleizo Business Park in Bleiswijk. Our in-house engineering department structurally engineered Palazzo Architects’ design. We also optimised the site layout.
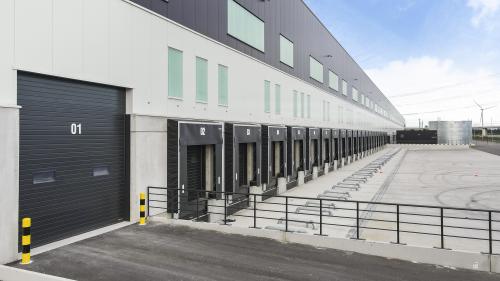
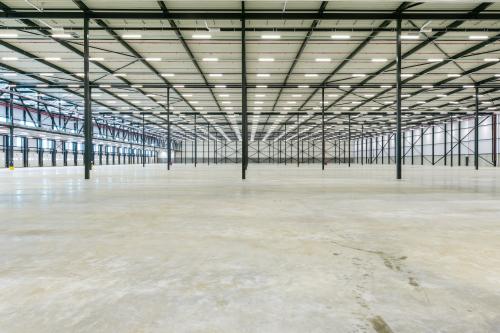
Project properties
Project name
Sustainable distribution centre of 49,000 m2 in Bleiswijk
Location
Bleizo Businesspark, Bleiswijk
Client
Impact Vastgoed B.V.
Category
Logistics & Production
Surface
49000.00 m²
Architect
Palazzo Architects
Engineering
Cordeel Nederland B.V.
Type of contract
Design & Build (UAV-GC)
Sustainability
BREEAM Very Good
Period
07/2020 - Q2/2021
Bleizo Logistics Centre
Bleizo Business Park is located favourably in relation to Rotterdam - right next to the A12 motorway and Lansingerland-Zoetermeer railway station. In addition to 43,000 m2 of warehouse space, the logistics centre has 3,700 m2 of mezzanine floor space, 2,700 m2 for offices and the capacity for 50 loading docks. A contrasting pearly-white strip across the full length of the dark façade affords the design a striking appearance.
BREEAM Very Good
Our in-house engineering department structurally engineered the final design without losing sight of the unique architectural features. Furthermore, we optimised the site layout. The result meets the sustainability requirements for BREEAM Very Good.
