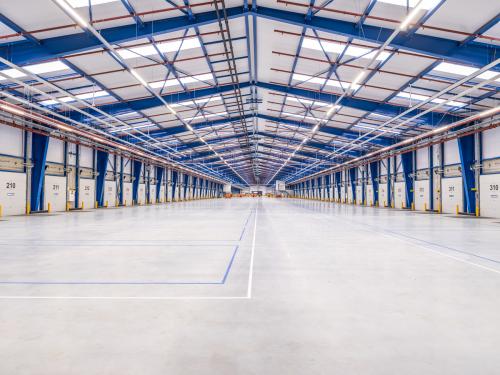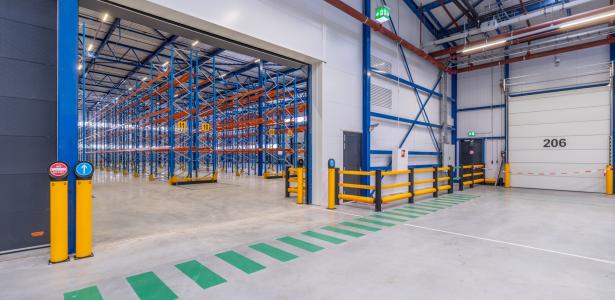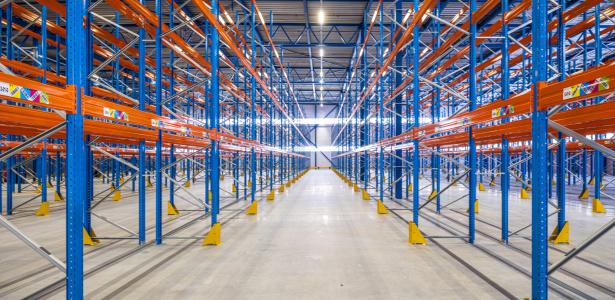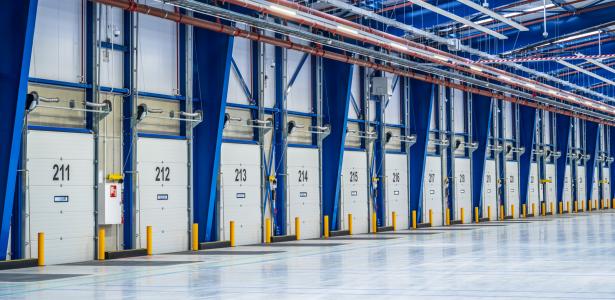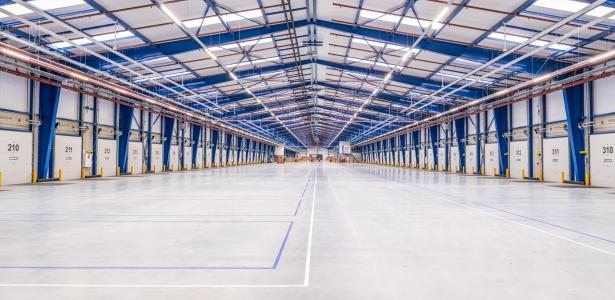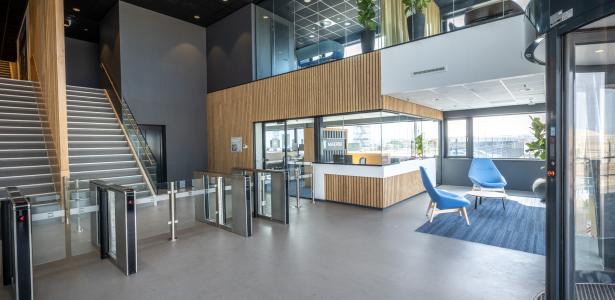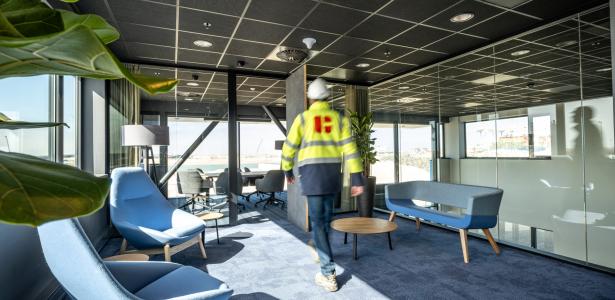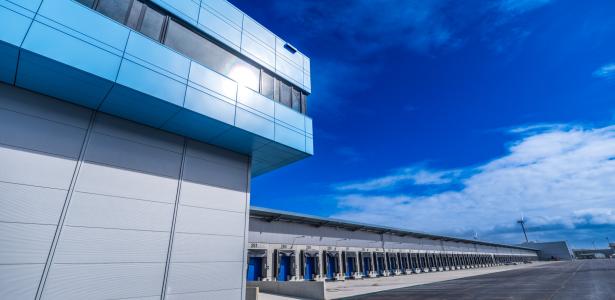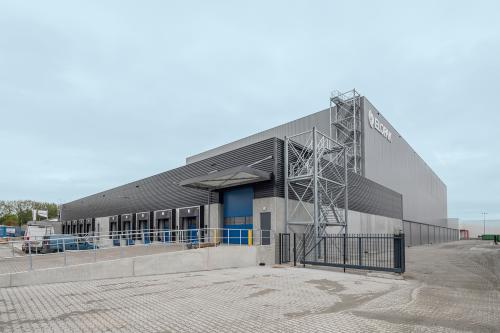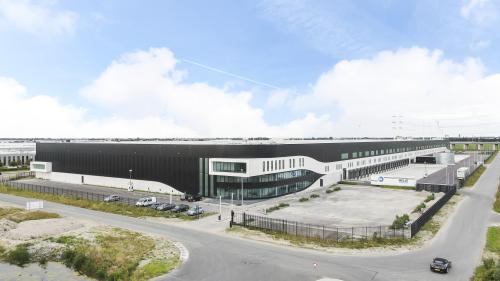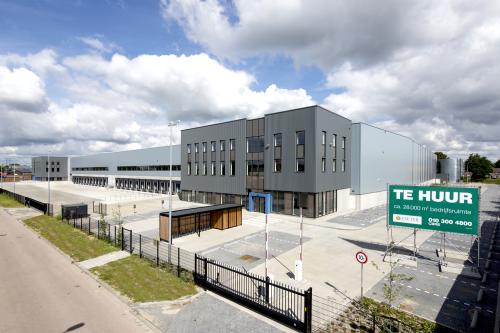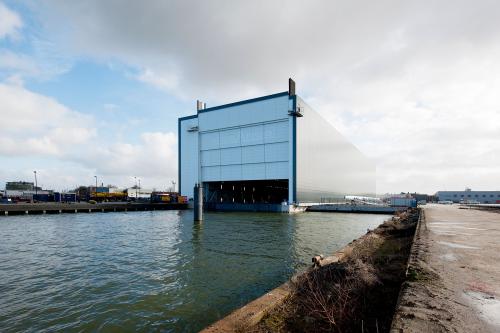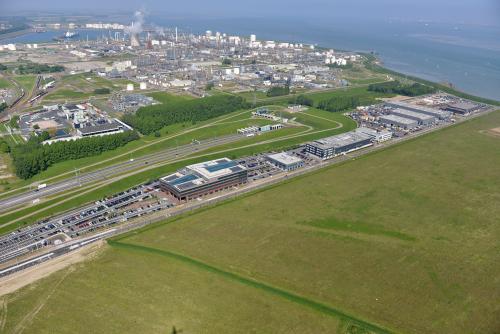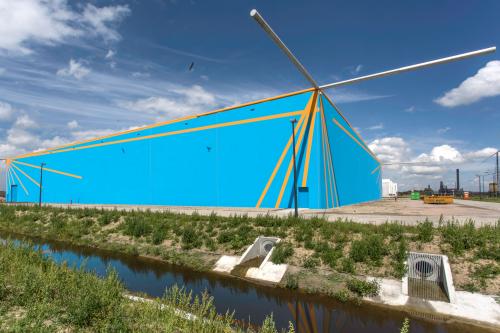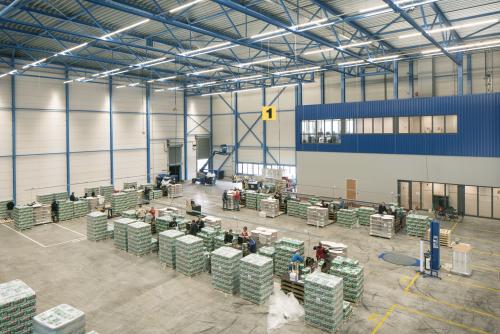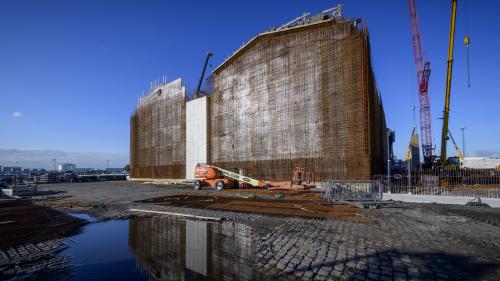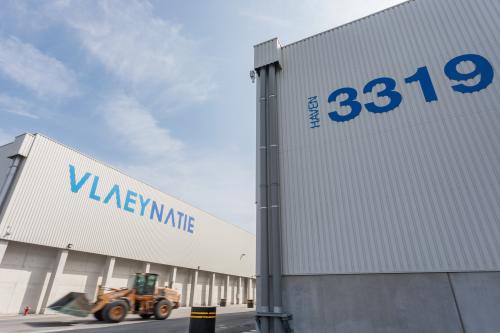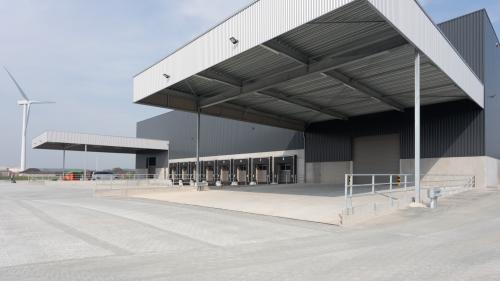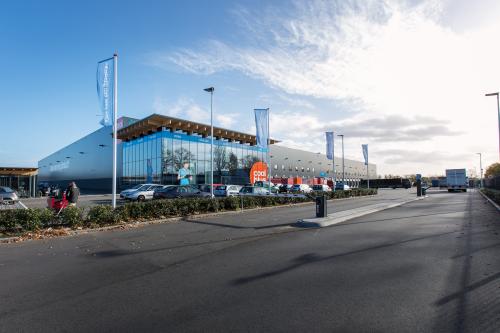Sustainability to the fore in new Maersk cross-dock design and construction
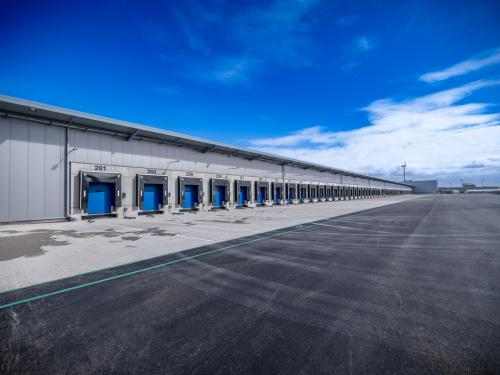
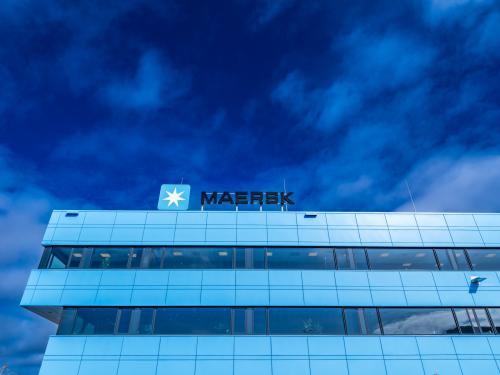
Project properties
Optimisation during preliminary phase
Following the tender phase, we began finalising the technical and implementation design with Maersk, consultancy firm Arcadis and our own engineering department. Due to significant optimisations in the use of steel and concrete, we are able to reduce costs, shorten construction time and boost the building’s sustainability. Although the project involves a challenging time schedule, installing a time-saving prefabricated foundation system enables us to build faster and limit quality risks.
Efficient logistics operations in 300-metre-long cross-dock building
The 300-metre-long cross-dock comprises 118 docks and will be connected directly to the APM container terminal on Maasvlakte via Maersk’s own on-site road network. When finished, inbound container loads can be transhipped directly to the outbound freight area located on the other side of the building or placed in temporary storage in one of the company’s two on-site warehouses, each with a capacity of 5,000 m2.
The thermal line will run uninterrupted thanks to the installation of overhead doors at a specific height and an insulating ceiling system throughout the dock structure. The trusses will have a clear span of 35 metres and a centre-to-centre distance of 10 metres to maximise workable space capacity. Cordeel is carrying out the work, including the construction of built-in office space (1,850 m2), building systems and underground and above-ground infrastructure on the basis of a turnkey engineer and build contract.
Due to the soil structure, piles were not needed to lay the foundations. Instead, the building has a shallow foundation, and the site underwent six months of preloading to ensure a durable floor with suitable load-bearing capacity.
