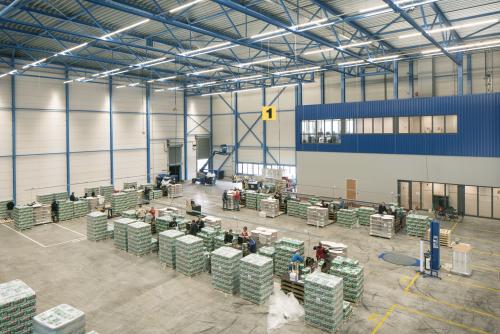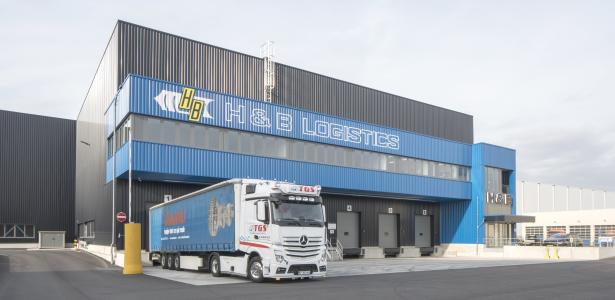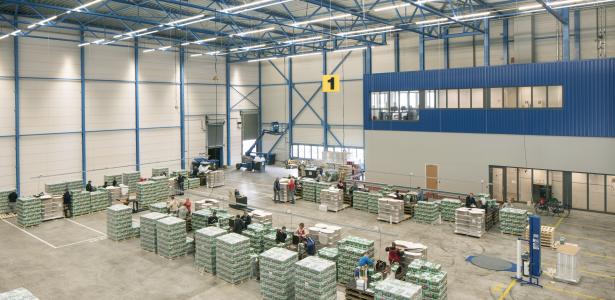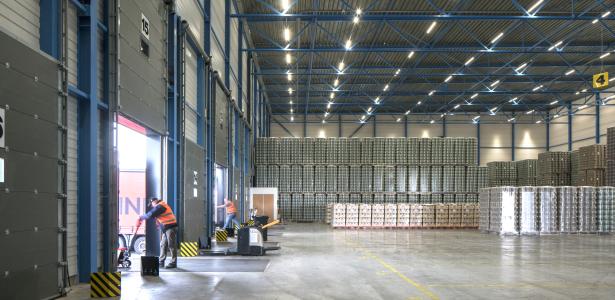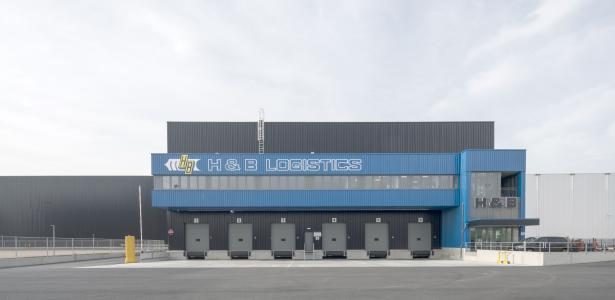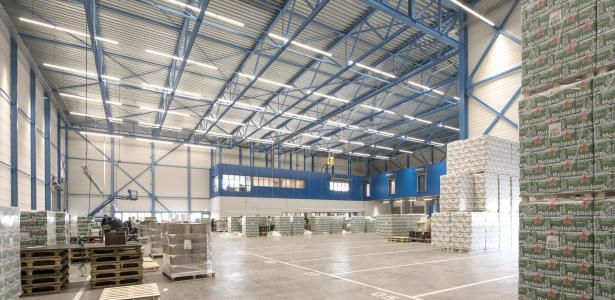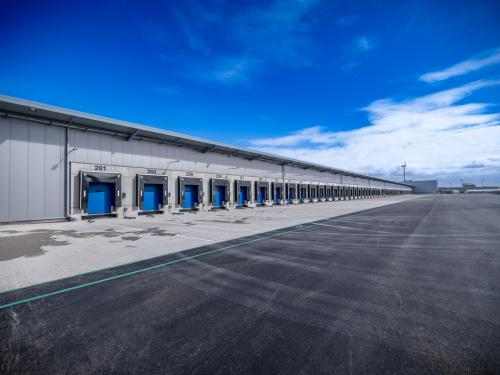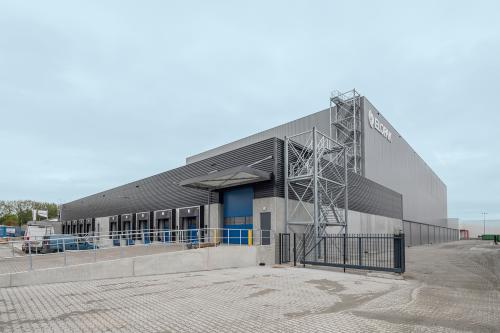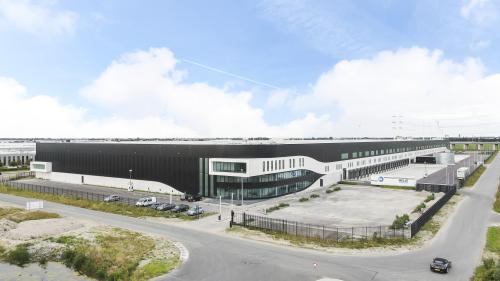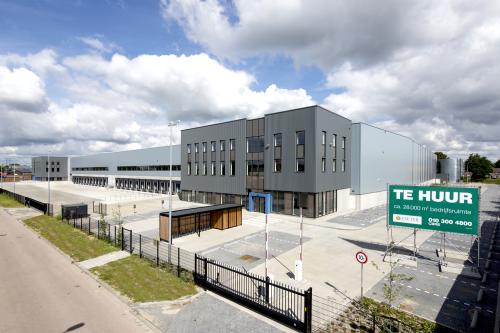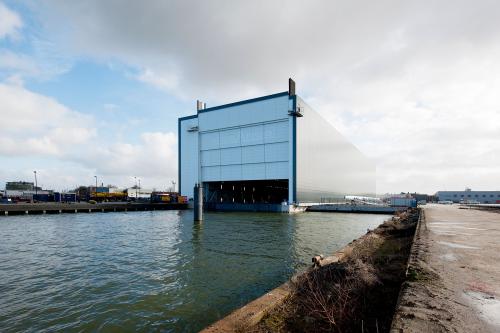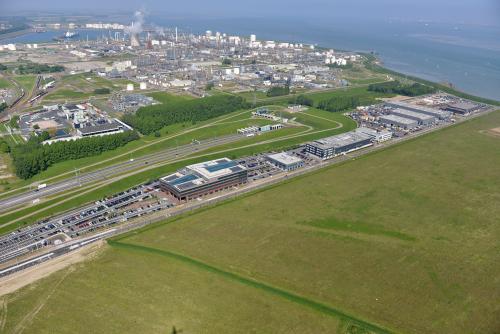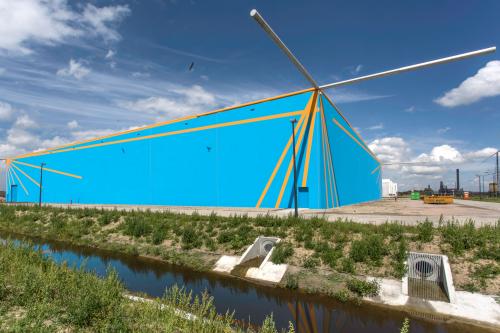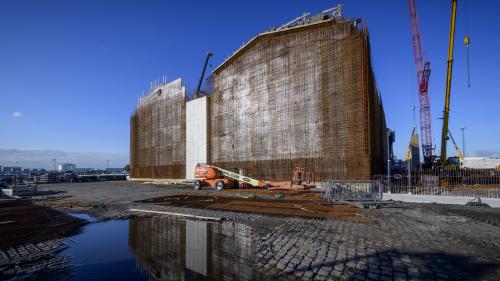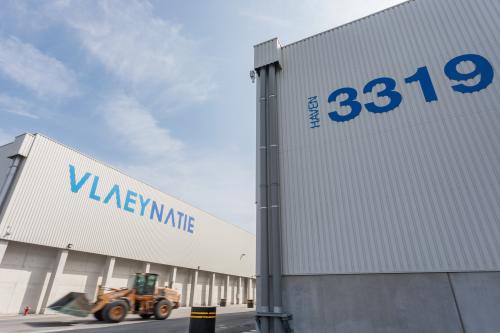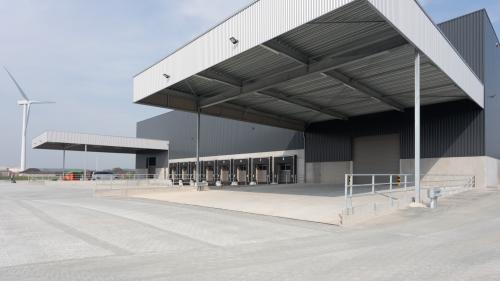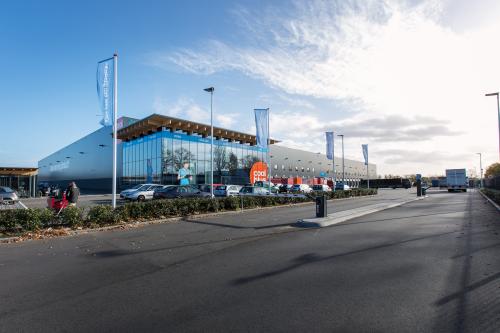New-build warehouse and distribution centre for Hartog & Bikker
Hartog & Bikker, part of the Meeus Group in Bergen op Zoom, needed to expand its activities in Zoeterwoude. Our assignment involved constructing a new storage and transhipment centre (16,000 m2) mainly for beverage packaging.
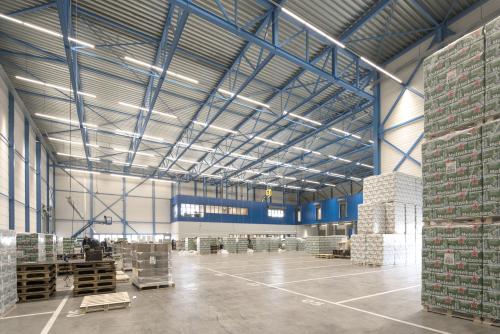
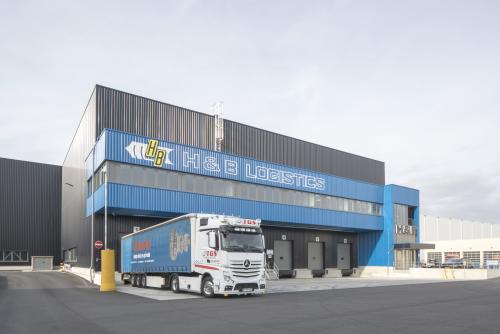
Project properties
Project name
New-build warehouse and distribution centre for Hartog & Bikker
Location
Zoeterwoude
Client
Hartog & Bikker B.V.
Category
Logistics & Production
Surface
21500.00 m²
Architect
Hoppenbrouwers Bouw + Architectuur - Buro
Engineering
Cordeel Nederland B.V.
Type of contract
Design & Build (UAV-GC)
Period
01/2016 - 10/2016
Schedule
The distribution centre is divided into seven halls, all separated by fire-resistant walls. Loading areas, 16.5 metres wide, are accessible along three sides across the full length of the building. Vehicles can therefore be accessed from both sides with lifting trucks, ensuring quick loading and unloading. After all, time is precious in this sector. Built along the fourth side, the office extends to the upper level above one of the loading docks, which resulted in an interesting construction challenge.
