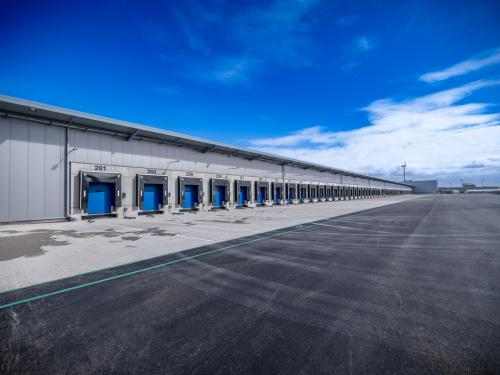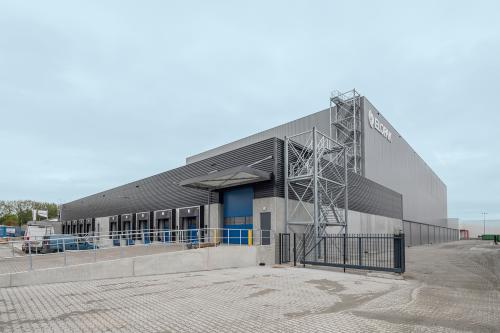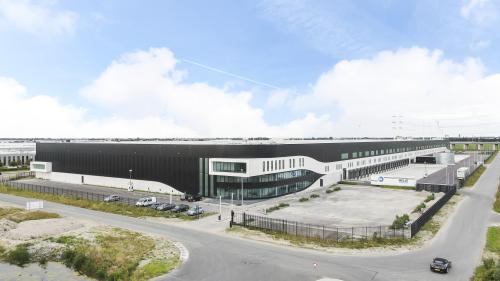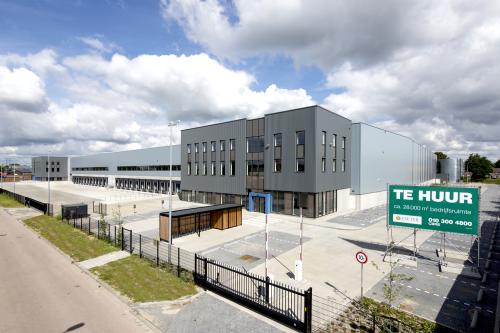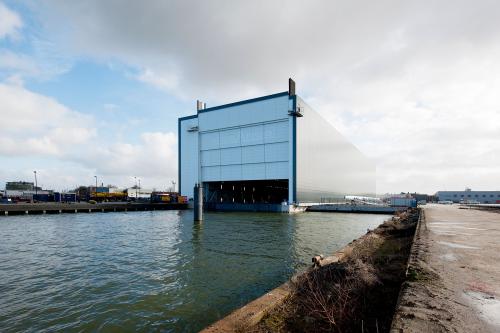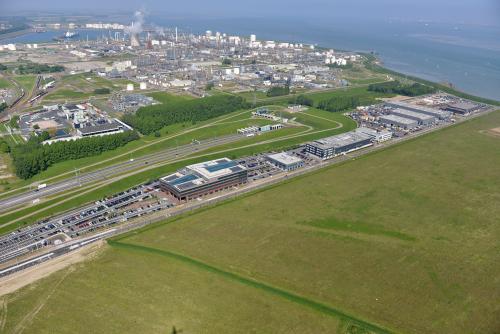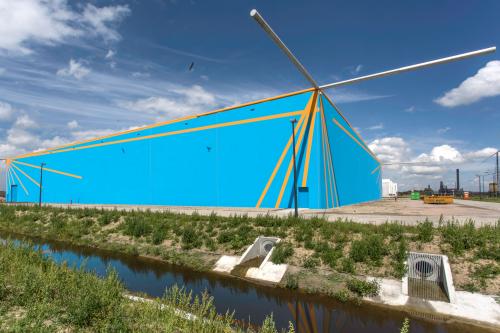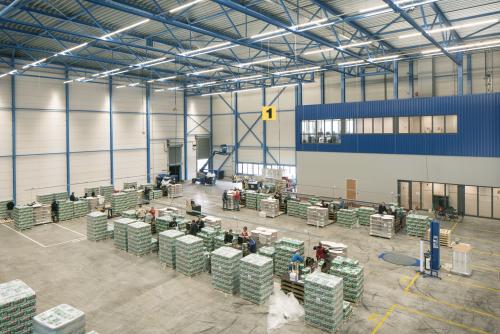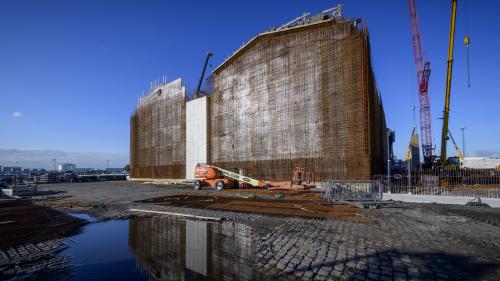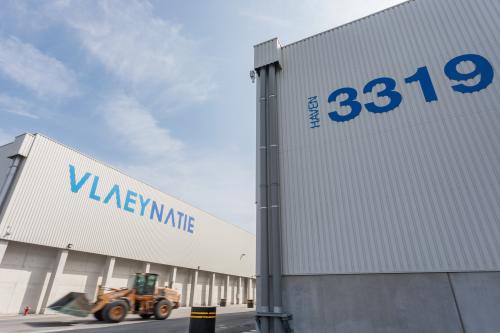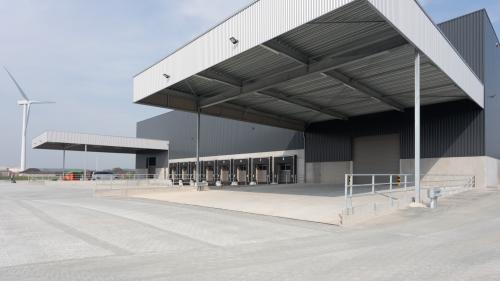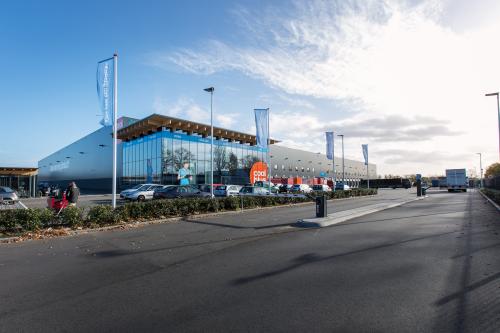Cold store project: sustainable refrigerated warehouse for Maersk on Maasvlakte


Project properties
Dispatch zones fully supported by piles
In addition to a storage area of more than 25,000 m2, the warehouse will include mezzanine floors (14,000 m2). Around 9,000 m2 will be dedicated to value-added services, such as repackaging produce for supermarkets. This will reduce transport distances while simplifying and accelerating the logistics process. Due to the considerable floor load, all dispatch zones will be fully supported by piles. C-concrete, a subsidiary of Cordeel Group, is providing precast concrete units for, among other things, the stability cores and the superstructure. Each zone will have its own distribution area and loading docks (59 in total).
Temperatures from -25 to 25°C
The entire warehouse will be refrigerated, with temperatures varying per storage area. Meat and fish will be stored at –25°C, and it will be possible to individually control temperatures in the fruit and vegetable areas (0–15°C). The pharmaceuticals area will be set to a maximum temperature of 25°C. The offices, changing rooms and other common facilities will be located above this area. Such temperature variation in a building of this size calls for a thoughtful air and vapour seal design and a substantial high-power installation.
Reusing residual heat not once but twice
A wide range of sustainability interventions are required to acquire a BREEAM Excellent rating. The residual heat from the refrigeration system will heat both the floor of the freezer area and the cross-dock that we recently completed. A water pipe will then transfer the heat back to the cold store for heating the offices. To maximise efficiency, the window frames will have triple glazing, and more than 35,000 m2 of sandwich panels and 6,100 m2 of roof and ceiling panels will be mounted on the interior and exterior of the building. Some 6,600 solar panels will be installed on the roof, generating almost three megawatts of peak power.
Challenging safety and weather conditions
To meet the strict requirements for transport security, the site has been certified in accordance with the Transported Asset Protection Association's Trucking Security Requirements (TAPA TSR 1 certificate). Due to the coastal location, extra emphasis will be placed on safety, particularly when mounting the sandwich panels (20 × 1 m). Winds on Maasvlakte can be quite strong, and it is unsafe to continue lifting operations at wind force 5.






