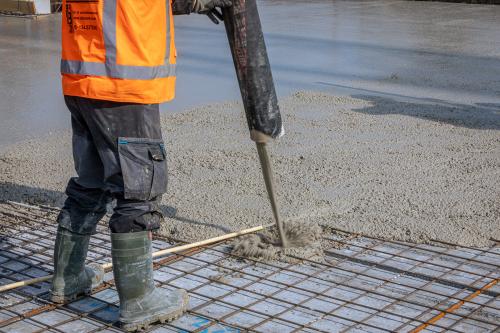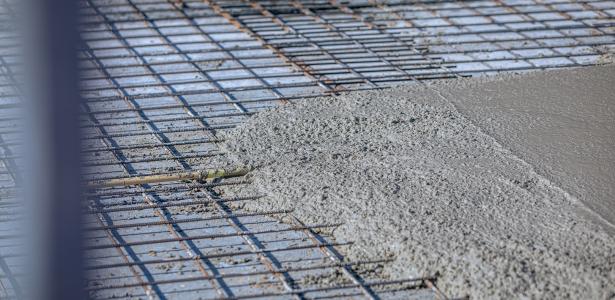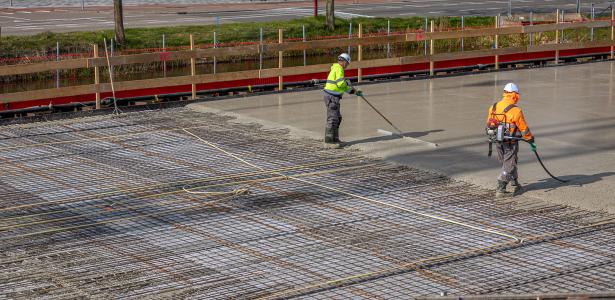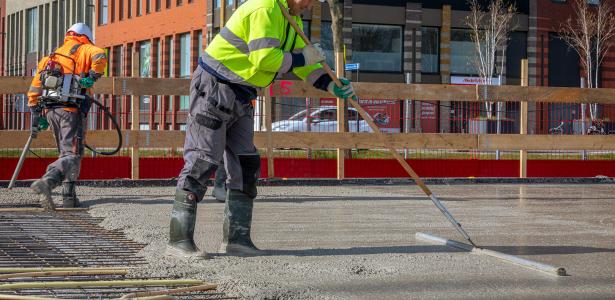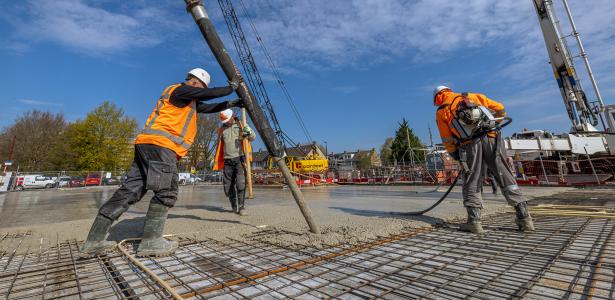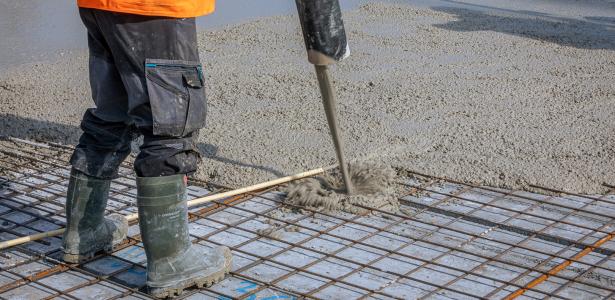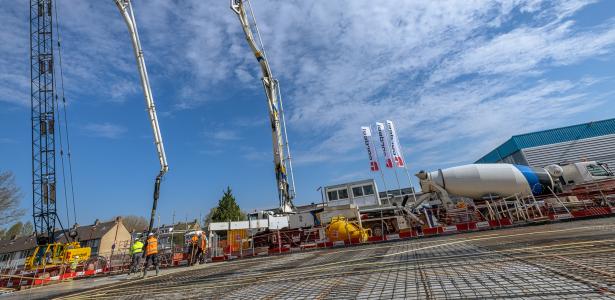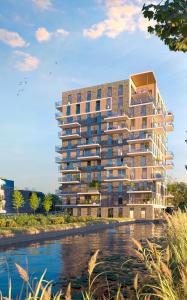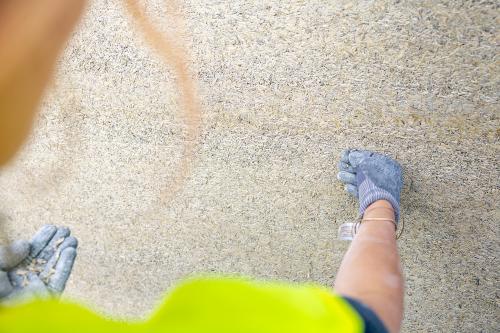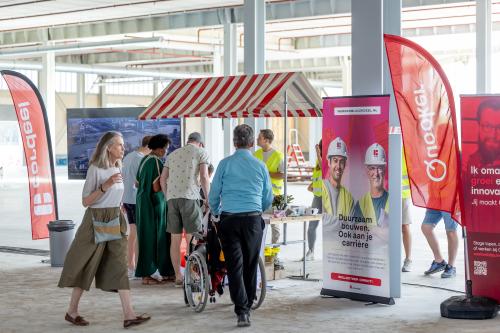First concrete placement for Point of View apartments
The residential tower will house 48 owner-occupied apartments and an underground car park – its green roof will eventually serve as a modern urban park. To achieve the required strength, the car park is sealed with hollow-core slabs on which the compression layer has been poured.
The floor of the ground level apartments has also been placed. This week, the ground floor level walls will be poured and the prefabricated concrete columns will be installed at the entrance. The only balcony on the ground floor level, above the future canal, will be subsequently affixed.
We will then proceed with the first floor level. Following that, per floor (ten in total), there will be a cycle of repeated steps until we reach the roof. This cycle will include installing prefabricated walls, window bucks, timber-frame elements and floor slabs up to affixing the white string courses.
Designed by Klunder Architects, Point of View has a beautiful architectural style. The staggered balconies, bright string courses and spectacular terraces on the tenth floor lend a modern, striking appearance to the complex. All apartments will have floor-to-ceiling windows and large outdoor spaces to maximise the views. The top floor will boast penthouses benefitting from natural light on three sides.
