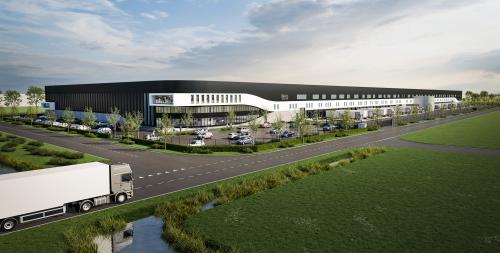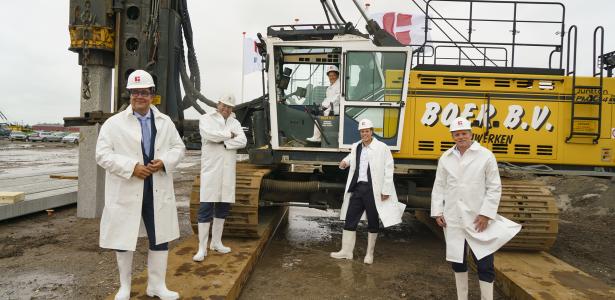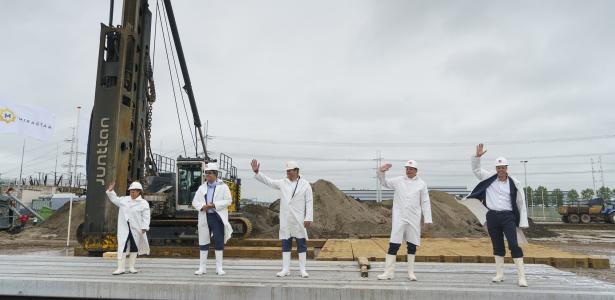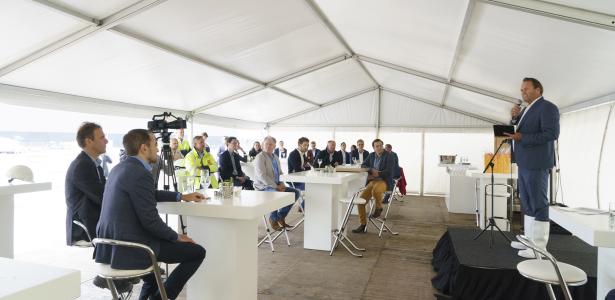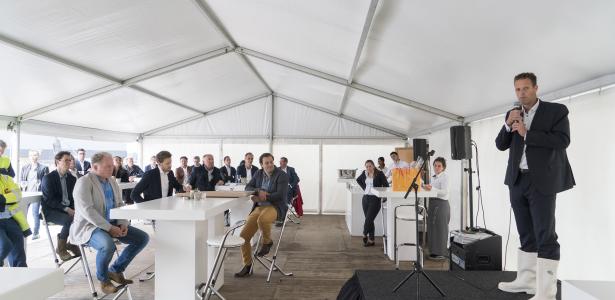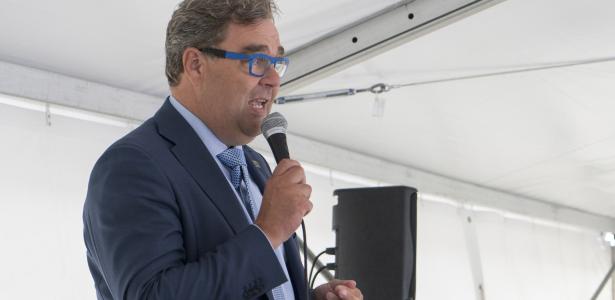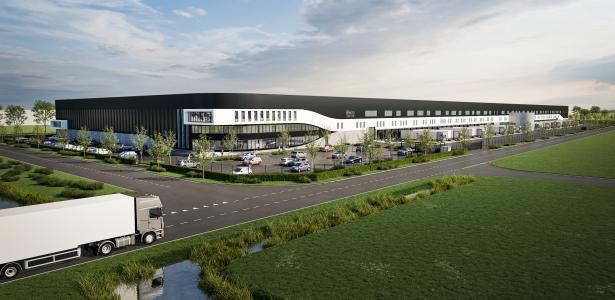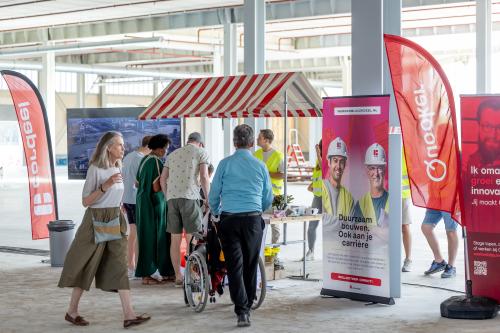Groundbreaking ceremony for new Bleizo distribution centre
The distribution centre will comprise approximately 43,000 m² of warehouse space with 50 loading docks, 3,700 m² of mezzanine floor space and 2,700 m² for offices. Designed by Palazzo Architects, the sustainable Bleizo Logistics Centre features a strip across the full length of the façade that fans out at the end of the building and ties the offices and warehouse together. This pearly-white feature contrasts strongly with the dark wall cladding and affords the overall design a distinct, soft appearance.
The final design was structurally engineered by the in-house engineering department of Cordeel Nederland without losing sight of the unique architectural features. The result meets the sustainability requirements for BREEAM Very Good.
The arrival of Bleizo Logistics Centre underlines the strategic location of Bleizo Business Park. Close to Lansingerland-Zoetermeer railway station, next to the A12 motorway and centrally located between all major cities, the new distribution centre will be situated in the A12 corridor: the logistics hotspot in the west of the Netherlands.
Impact Vastgoed
More information about Impact Vastgoed can be found at ww.impactvastgoed.nl/
Mirastar Real Estate Investment Management Limited
More information about Mirastar can be found at ww.mirastar.eu
KKR
For more information about KKR & Co., please visit www.kkr.com or Twitter account @KKR_Co.
Bleizo en A12-corridor
For more information about Bleizo and the A12 corridor, please visit www.bleizo.nl and www.a12-corridor.nl
