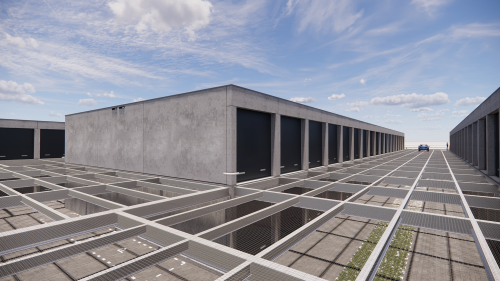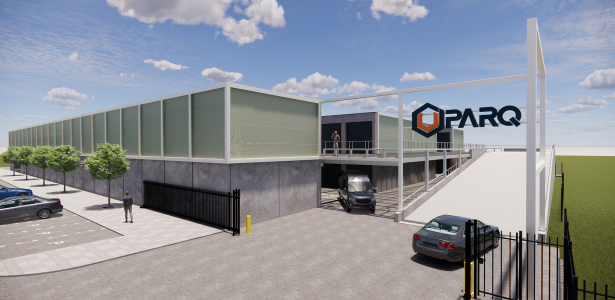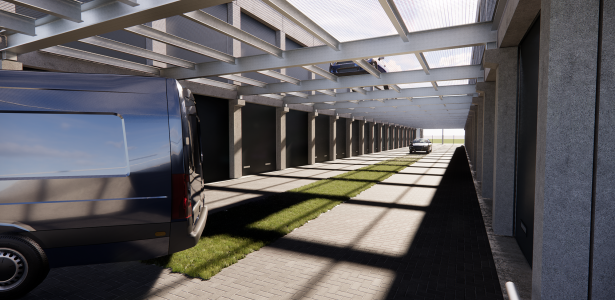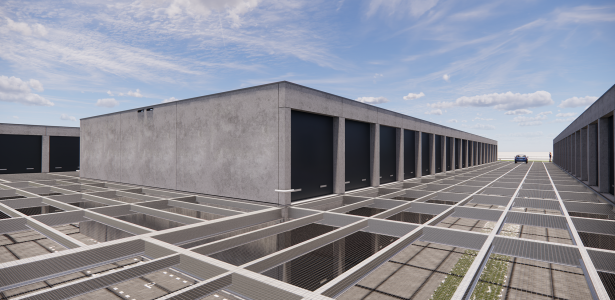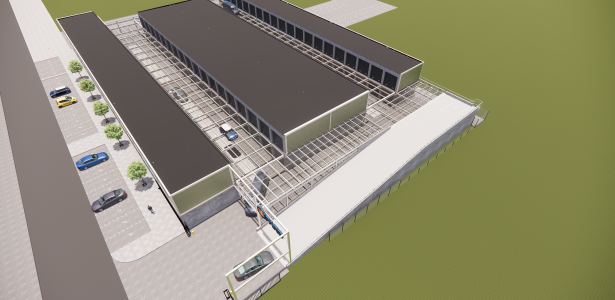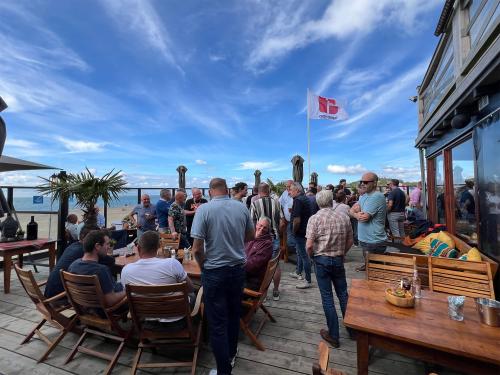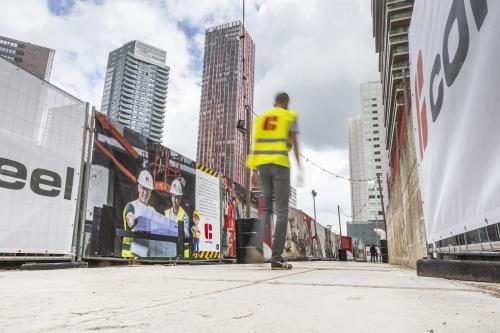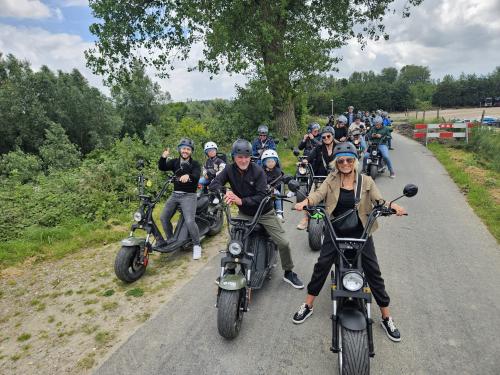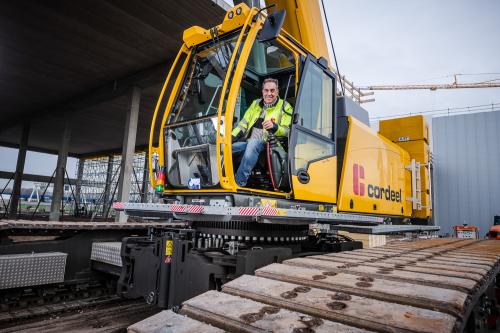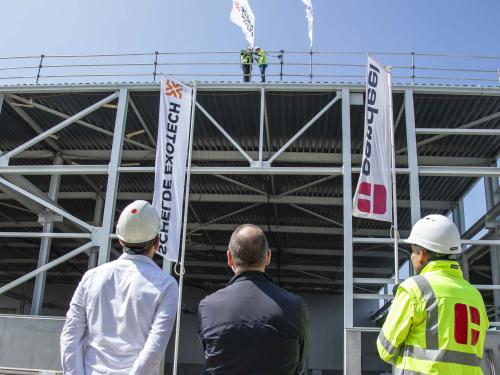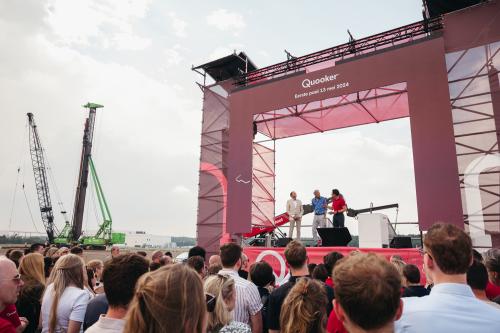Early engineering team involvement leads to perfectly customised commercial storage units for Uparq
Close collaboration with client and prefab concrete plant
We added 30 units to an existing storage facility in Hellevoetsluis during our first project for Uparq. Although our engineering department had limited involvement, the project marked the beginning of a close collaboration between Uparq and Cordeel. Moreover, Uparq is always on the lookout for new development sites, and we have already surveyed several locations for the company.
In-depth discussions took place early in the new Hoogvliet project between our engineering department and our colleagues at C-Concrete, our own prefabricated concrete plant in Temse, Belgium. These meetings went beyond the basics, such as discussing wall thickness calculations, for example. We also actively sought ways to make production and transport more sustainable while saving time and money. One of the solutions we devised was to employ thinner walls without compromising on strength.
Thanks to our strong partnership with the client, we were able to really sink our teeth into the project. This level of engagement was only possible because Uparq did not outsource elements of the design process to other companies, allowing us to make the best use of our time.
Stackability and customisation
Throughout the process, our engineers developed several architectural designs and immediately had the costs determined by the calculation department, which is on the same floor in our Zwijndrecht head office. These short lines of communication allowed departments to work together efficiently, as cost optimisations could be calculated, revised or excluded from the structural designs quickly.
The main reason for customising commercial storage units is stackability. Standard factory models are available in a limited number of sizes and have a restricted load capacity, preventing them from being stacked. Unlike these standard models, our design is fully customised for Uparq. We offer larger units that are specially designed for garaging company vans or RVs, with wider drive aisles to facilitate their larger turning circles.
Implementation
The previous building on the Hoogvliet site was recently demolished to make way for the new facility. It housed an important transformer station that supplies electricity to the entire neighbourhood. Because the transformer cannot be moved, it will remain in its current location. Our engineering team demonstrated its flexibility by drawing up new plans to incorporate the existing transformer station.
Fortunately, the necessary design revisions were covered by the permit that we had already obtained for the construction project. Thanks to the flexible attitude of the local authorities, we did not have to submit a new permit application. As part of our full-service approach, our engineering department obtained the permit and liaised with the authorities on behalf of Uparq. Since the soil investigations and cone penetration tests have been completed, the implementation design will soon be finalised.
