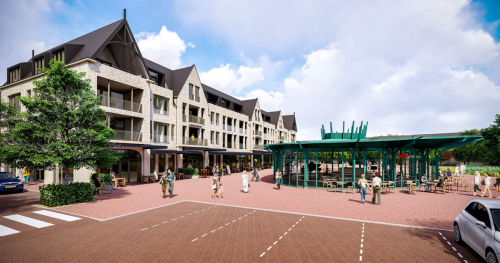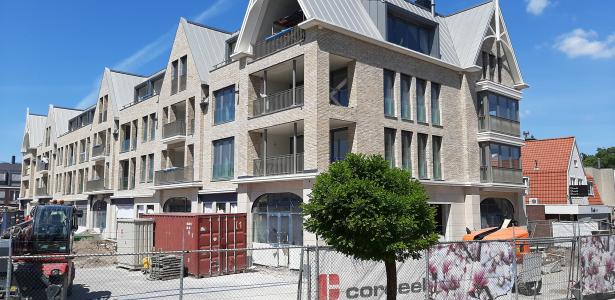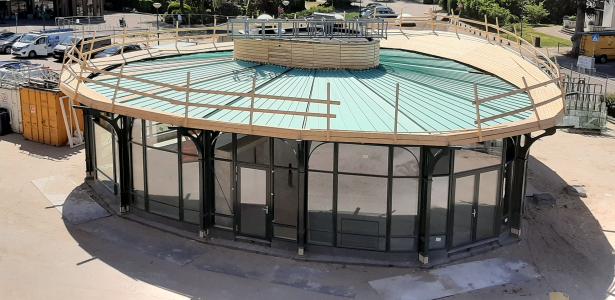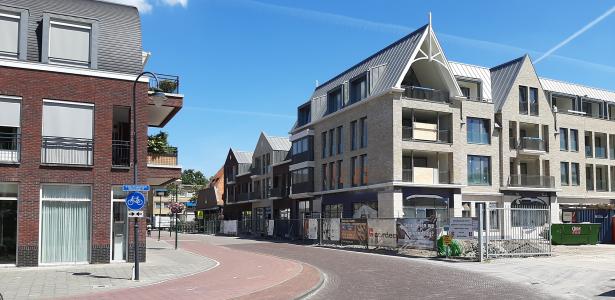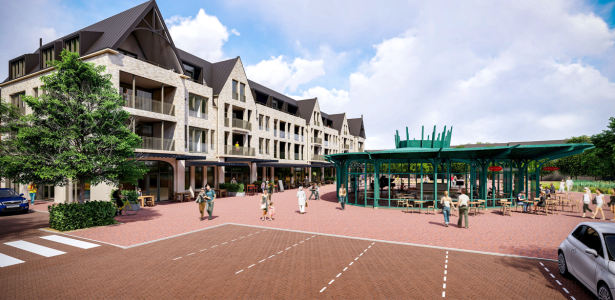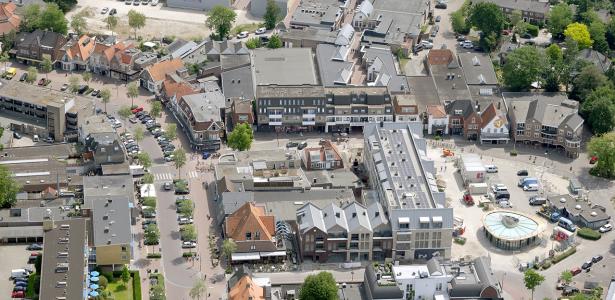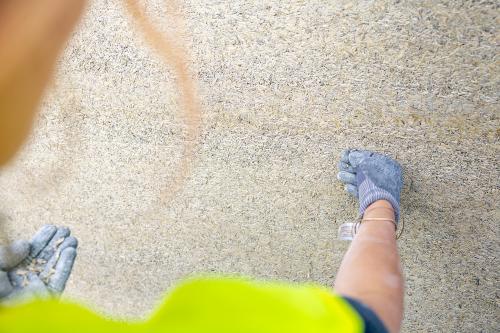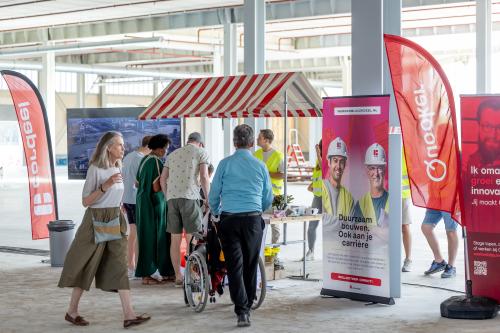Final phase of the transformation of Vinkenplein in Bilthoven
Vinkenplein commercial and residential complex
In addition to providing housing, the development will also be a new hotspot for meeting and relaxing in the centre of town with all amenities close by. The main structure will house 30 luxury apartments, a commercial ground floor and an underground car park for residents. The work on the outside is almost complete and the building possesses a very varied facade design.
Work on the architectural finishing inside the building is currently taking place. Each apartment has its own characteristic layout and all party and dividing walls have been placed and finished with stucco. The sanitary facilities are fitted with ceramic tiles and the first kitchens have been installed. In the coming period, all remaining work will be completed and the stairs and floors in the stairwells will be finished with natural stone cladding.
Pavilion
We were awarded the additional contract for constructing the restaurant and café pavilion at the end of September last year. The outlines of the pavilion are already clearly visible. The roof structure is fitted with the necessary carpentry for the final finish with a patinated copper folded seam roof. With its distinctive steel and glass design, the pavilion is set to become Bilthoven’ s thriving new hub in the centre of Vinkenplein.
