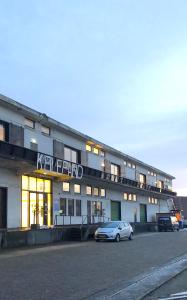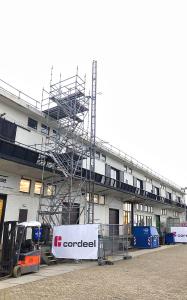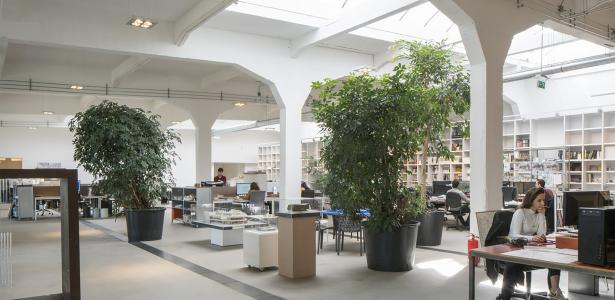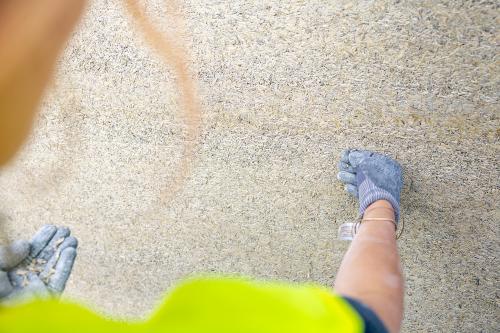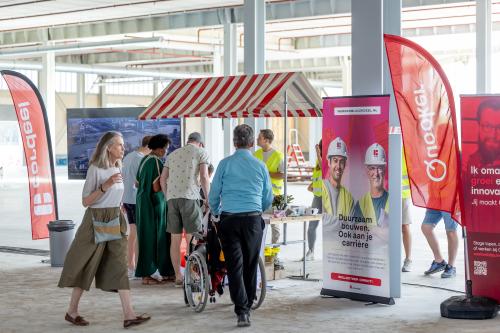Transhipment warehouse transformed into creative hub
GROUP A, in association with SANT Interiors and WoodWave, acquired the former transhipment warehouse in late 2019. Since the redevelopment in 2015, the architectural firm’s offices have been housed in the building (built in 1922), which may soon be listed as a municipal monument. The initial stage of the second phase will involve converting the entrance to the Keilepand into a meeting and presentation space. The KeileZaal is located above this area and will be available for tenants and external parties to host special events from spring 2020.
As with the first phase of the redevelopment, we will start with demolition and modification work to modernise the floors, technical systems, sanitary areas and the roof. We will then lay a cement screed onto insulation over the entire floor area and install interior and false walls. Because the existing tenants will continue to use the Keilepand during the building works, there will be a number of logistical obstacles to negotiate: a challenge with which we have a great deal of experience and are happy to undertake.

