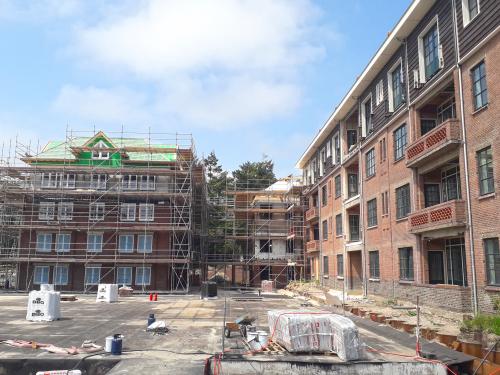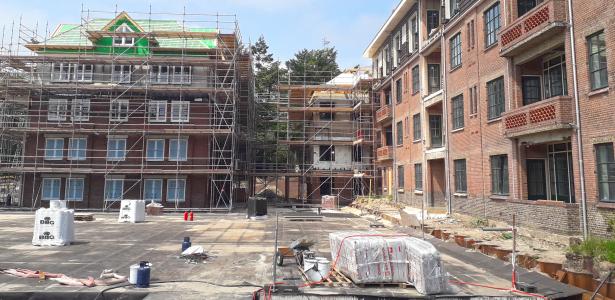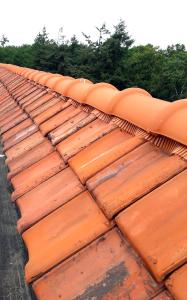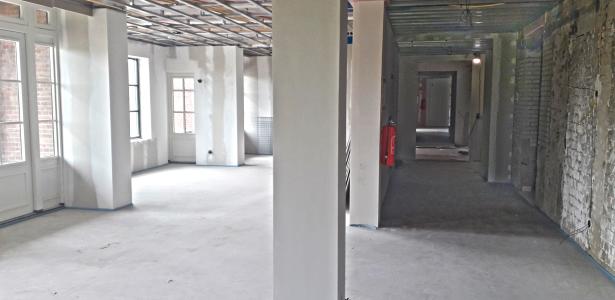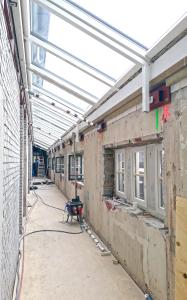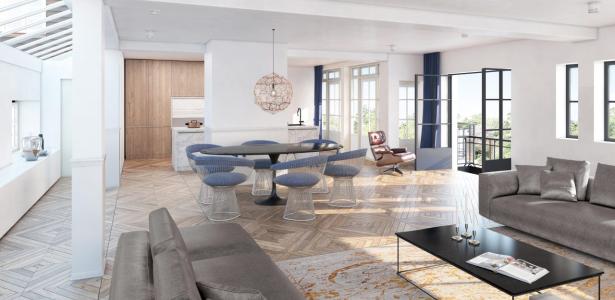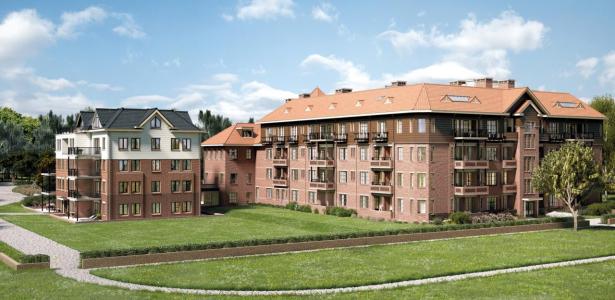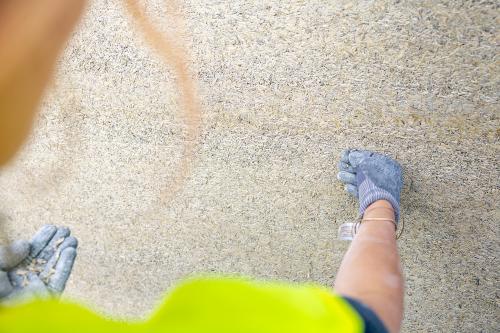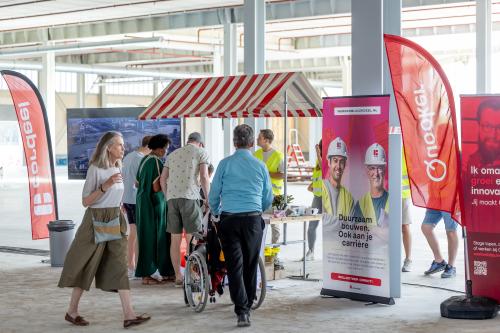Transformation of former Johanna House taking shape
In this joint venture, we are acting not only as the developer but as the contractor too. The structure, a nationally listed building, stood empty for a long time. This means an incredible amount of restoration work is required, which is in many instances customised on site. As a contractor, we took on this major structural challenge and will offer future residents the opportunity to live in a listed building equipped with the many conveniences associated with modern living.
The exterior of the building dates back to 1933 and the original appearance is to be retained by restoring and reusing period features such as roof tiles, steel frames, stained-glass windows and the chimneys. In addition to the renovation work, the project includes a new-build wing expansion housing nine apartments characterised by comfort and luxury.
The renovation and the new-build component, which includes an underground car park, are being constructed and finished in several phases. The car park entrance is now ready and a tunnel has been constructed, providing direct access from the facility to the apartments. In the new wing, the brickwork is almost complete and we are about to start tiling the bathrooms.
The lifts have been installed in the renovated section and a trial arrangement has been implemented for the prefab balconies, which have been produced in our own factory in Temse, Belgium.
