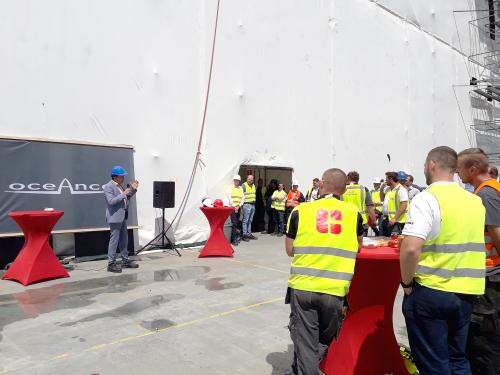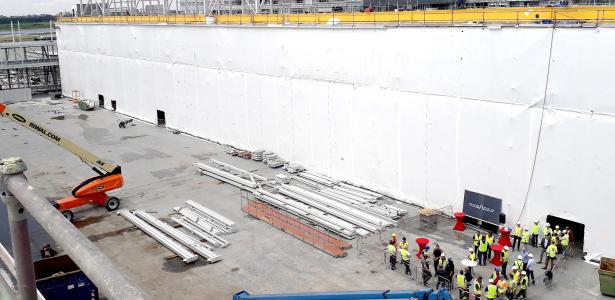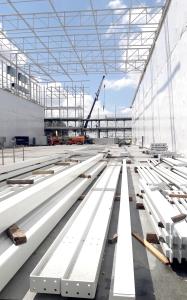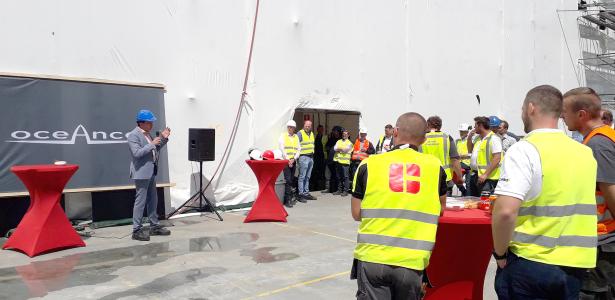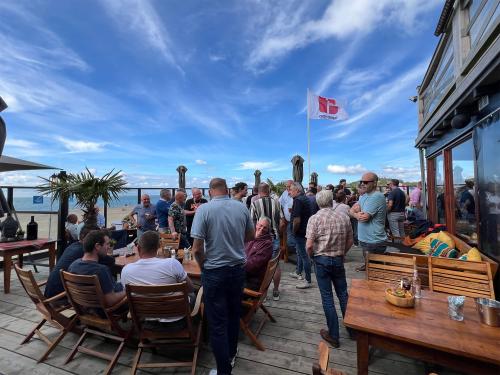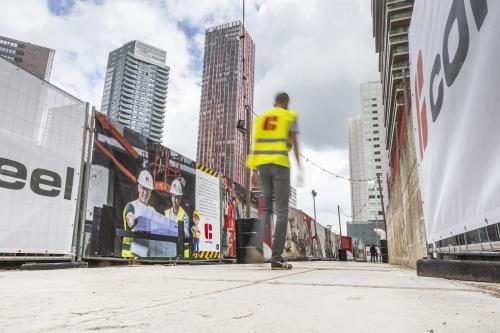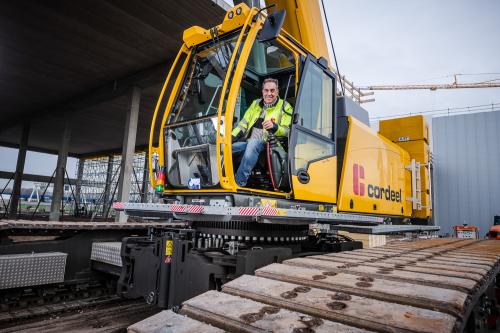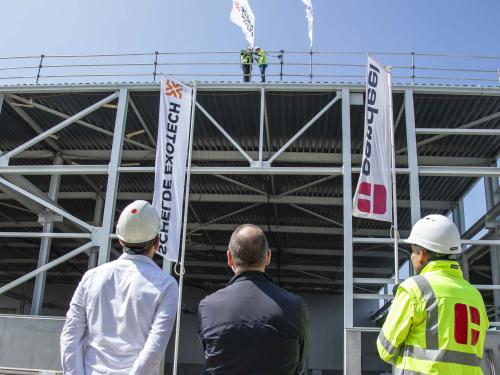Outline of superyacht hall clearly visible
During the festive topping-out ceremony, Oceanco management thanked all construction site workers for the successful progress of the work. Arie van Andel said, “I’ve witnessed the forging of a team that wants to do things together. A team that took on a commitment on 17 February to ensure this space will be able to house a yacht by March next year.” The work is progressing quite rapidly and the coming months will see further developments, including the exterior wall renovation of the adjacent low-rise section.
The height of Oceanco’s shipbuilding facility is being increased by 3.65 metres and its length extended by 4.5 metres. When finished, it will be able to cater to a market that is seeing an increasing demand for larger yachts. Sustainability will be a key feature of the new building: solar panels are to be installed and the insulation of the walls and the roof will use the latest technology.
