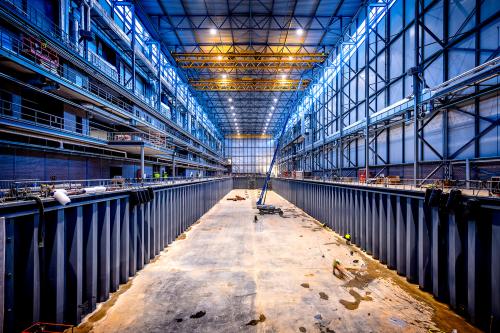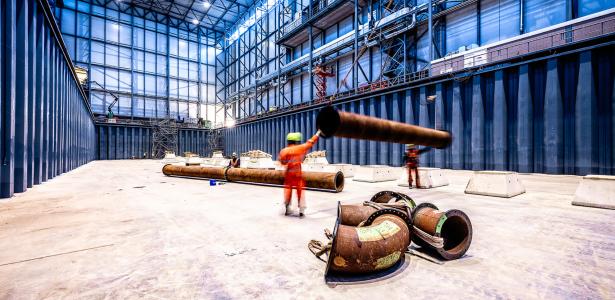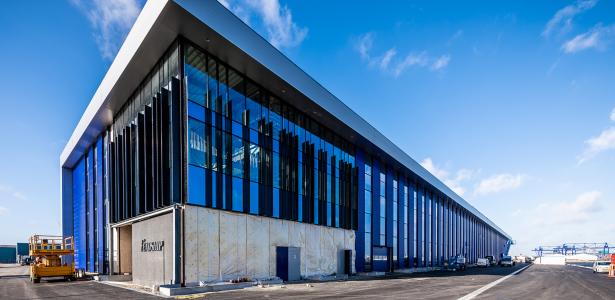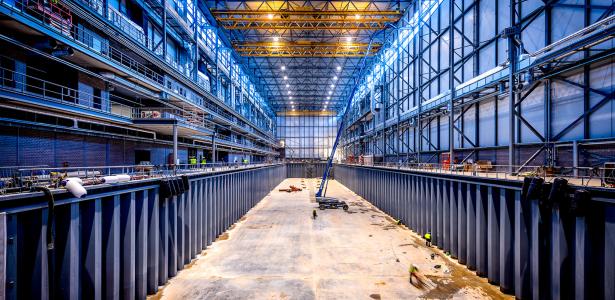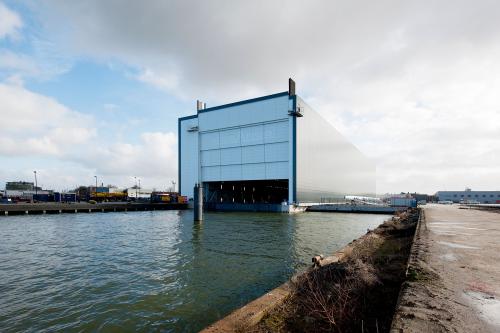New shipyard construction for Royal Van Lent
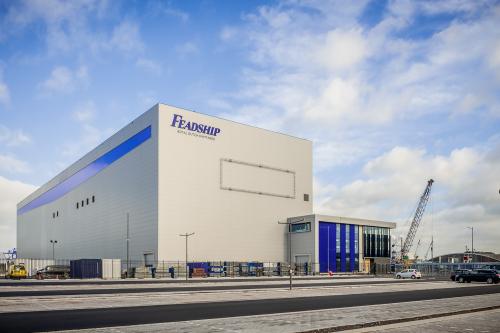
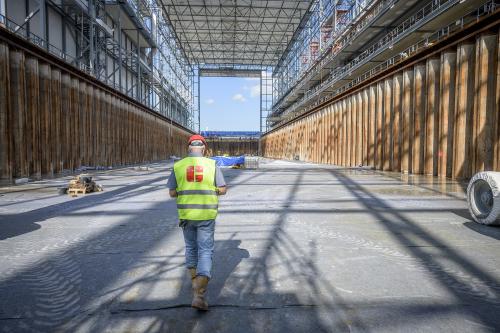
Project properties
Schedule
We first constructed a dry dock inside a 34-metre-high hall. The building mass comprises a large volume for ship building and a two-level volume for workshops and warehouses as well as changing rooms and a canteen. Not only the construction of the steel frame of the hall by De Kok Staalbouw is done under our supervision; we were asked to take on the full coordination of all activities by third parties during construction.
Cost-efficient, underwater concrete floor
The dry dock has an underwater concrete floor. This is integrated into the structural floor. In the preliminary design, both floors were one-metre thick. However, together with engineering firm ABT, we optimised this to a steel-fibre reinforced underwater concrete slab of 85 cm thick and a structural floor with a thickness of 40 cm. This saved more than 3,000 m3 of concrete and even slightly more in terms of excavation volume. It also meant that as the excavation was shallower, the piles and sheet pile walls were significantly shorter in length.
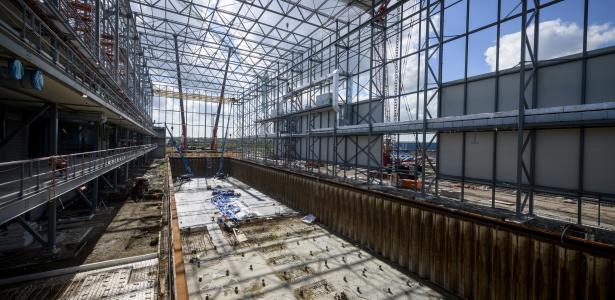
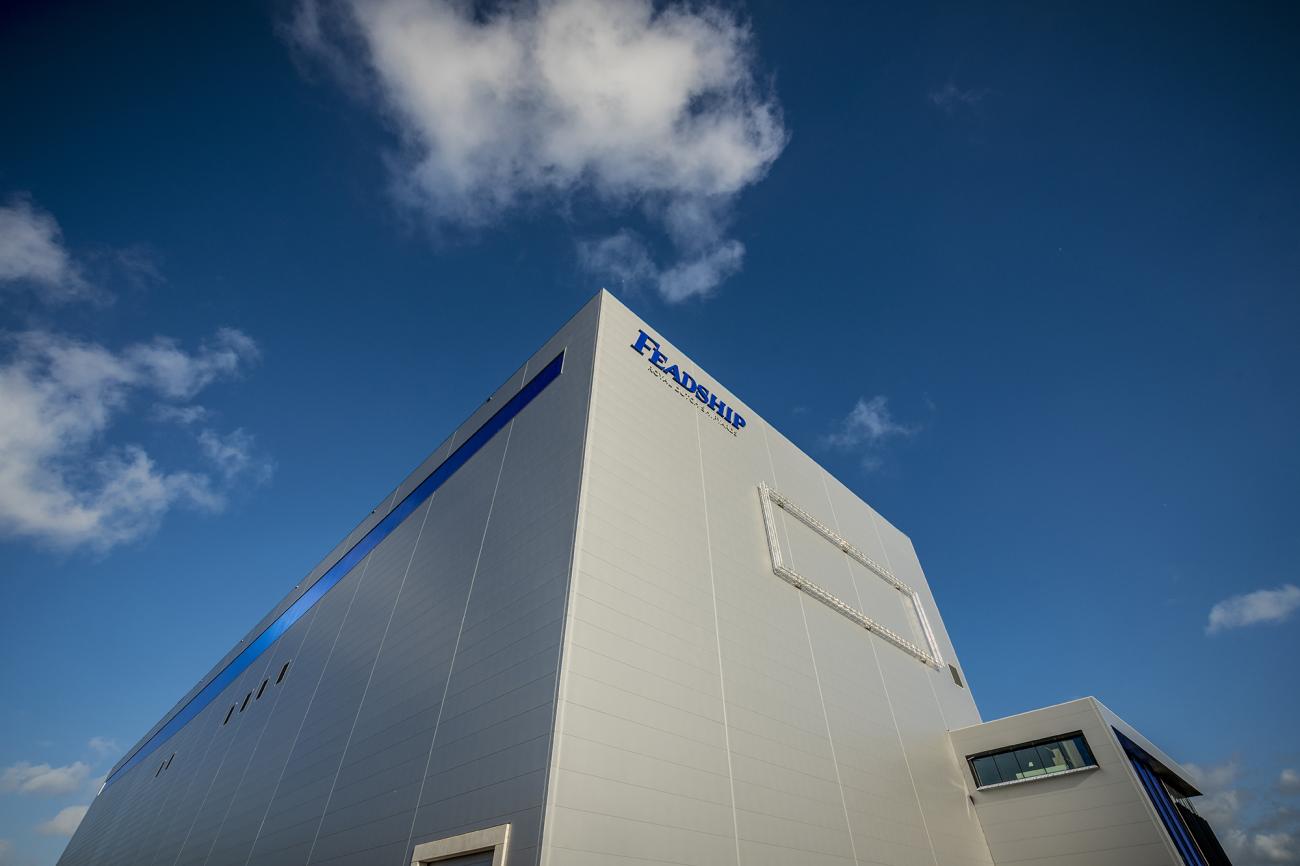
“The implementation is exceptional, especially on the north-western side. The piles used here were drilled diagonally at an angle of 2.5:1 and measure an impressive 38 metres in length.”
Niels Punt civil engineering project manager at ABT
