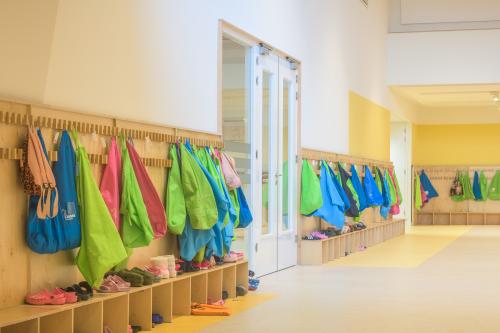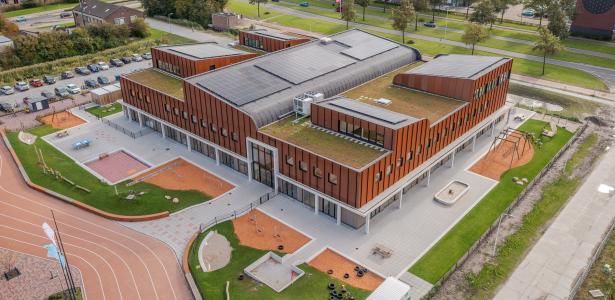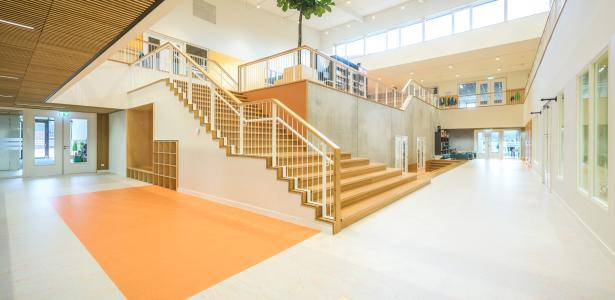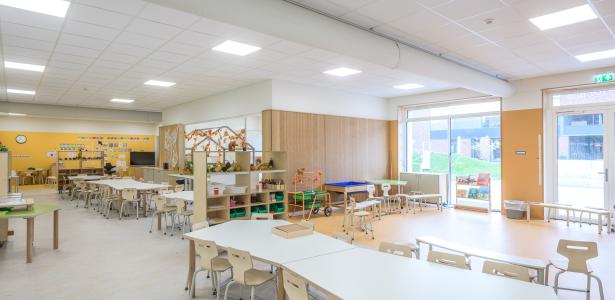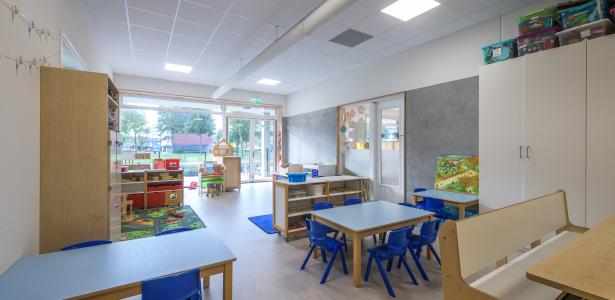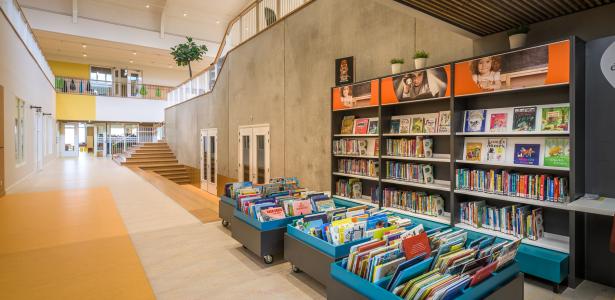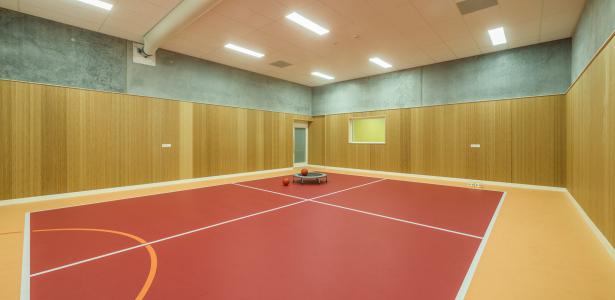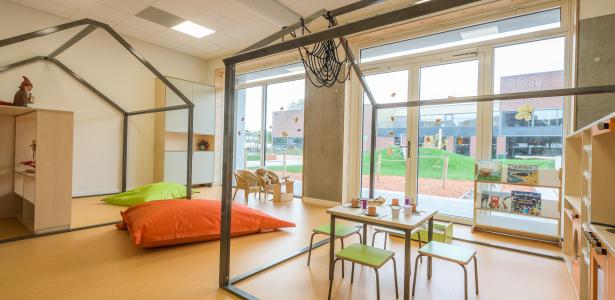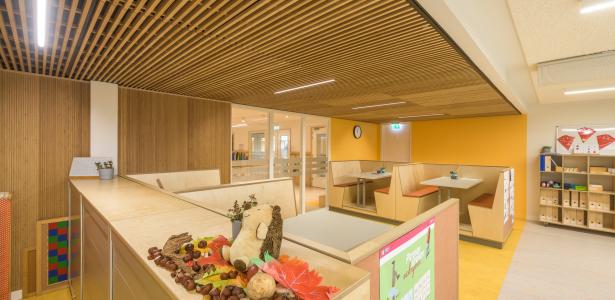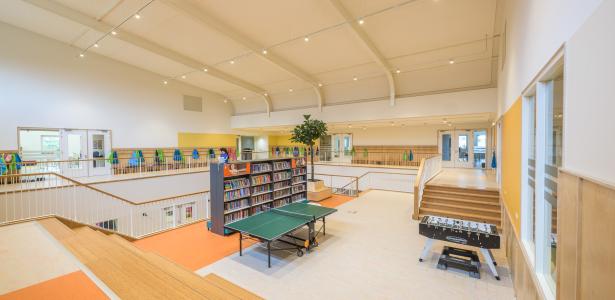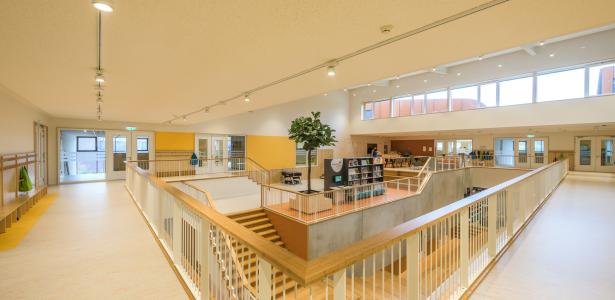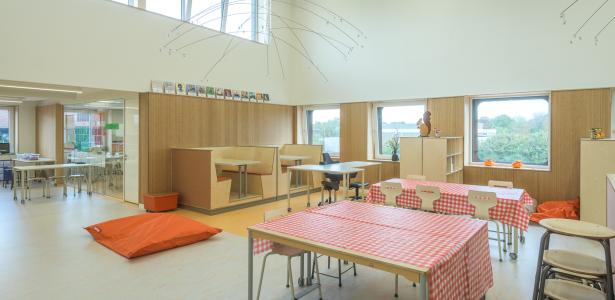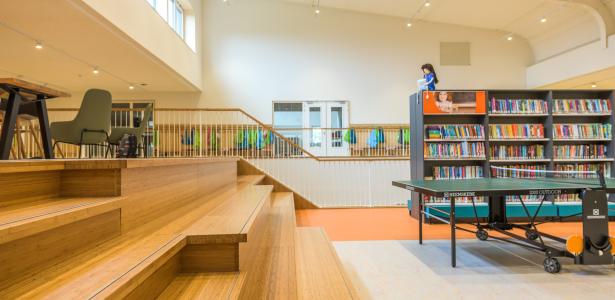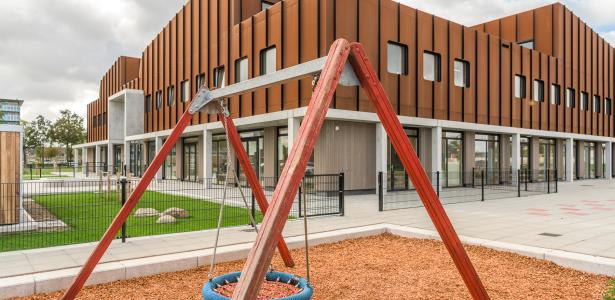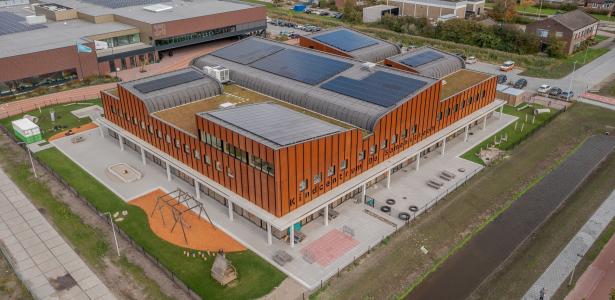Nearly Zero-Energy Building for education, childcare and health in Hellevoetsluis
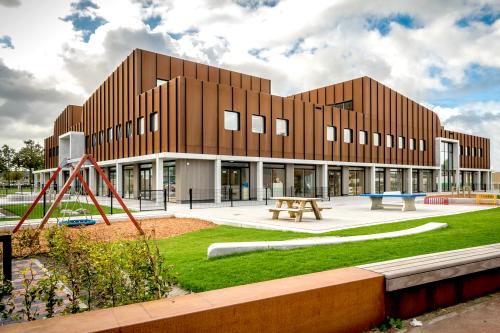
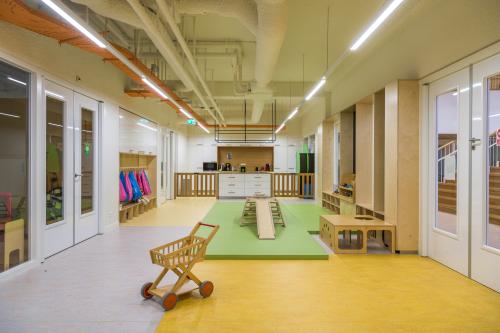
Project properties
Innovative education
De Samenstroom child centre will bring education, childcare and healthcare closer together. It will provide children with a comfortable environment, affording plenty of space for them to discover and develop as unique individuals. Rather than being grouped by age, children will be taught in nine clusters of 75 pupils. In each cluster, three teachers will combine different learning levels and teaching methods. As well as three primary schools and a childcare centre, the building will also accommodate children who face certain challenges by providing a cluster for special needs education.
NZEB and PFAS
De Samenstroom has been designed as an nZEB and will include a green roof with solar panels. As the centre will be located just 2.6 km from a Natura 2000 nature protection area, we faced various challenges related to per- and polyfluoroalkyl substances (PFAS). These were anticipated and addressed at an early stage: we selected certain building materials and methods that would allow us to observe strict NOx emission limits. The building’s architecture also posed challenges, not least the curved sawtooth roof structure, the Corten steel façade and exposed concrete cladding. To realise the latter, we will use prefab concrete from our own factory.
Value engineering
During the tendering stage, our engineering department explored various optimisations with the architect to ensure a flawless building for end users and a successful construction project completed on time and within budget. The child centre will be located next to the multifunctional sports complex that was also built by Cordeel. Awarded to us by the Municipality of Hellevoetsluis, the two contracts are prime examples of the long-term partnership we seek to enter into with clients. Our experience allows us to organise our projects and sites efficiently, a prerequisite for a thorough and pleasant engineering process in which we, together with our partners, guarantee a high-quality end result.
