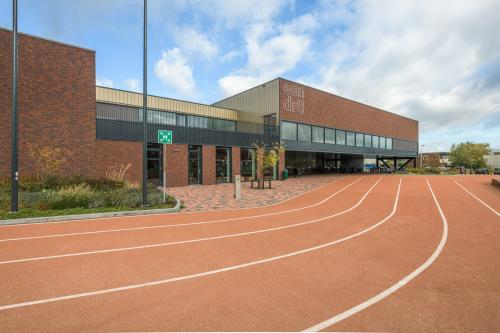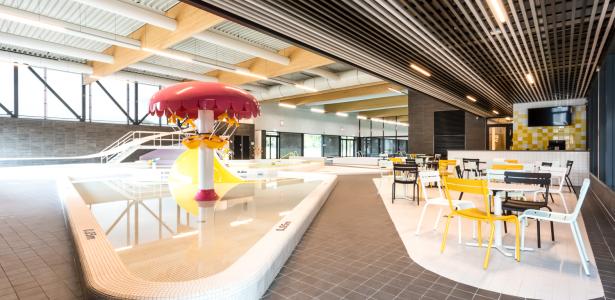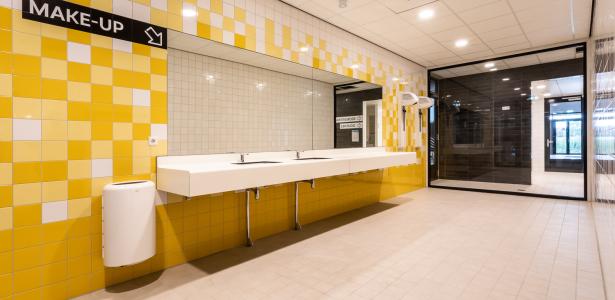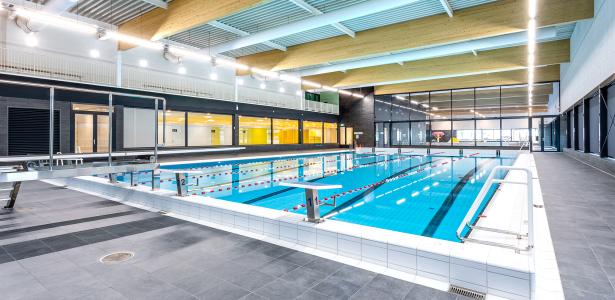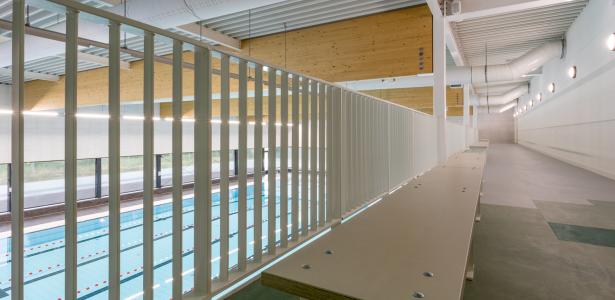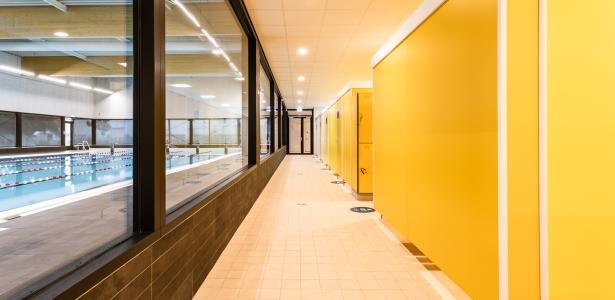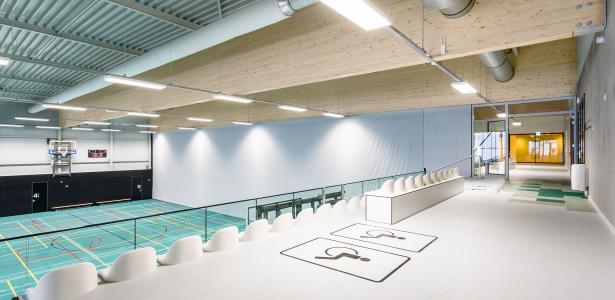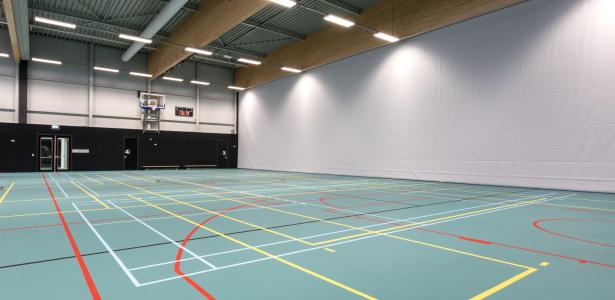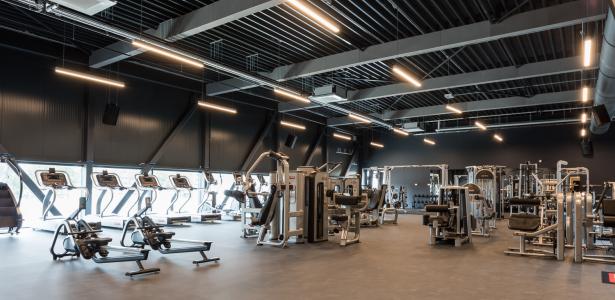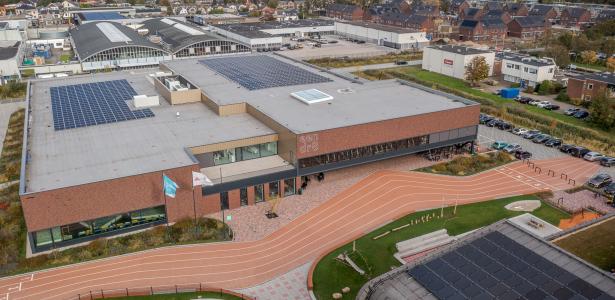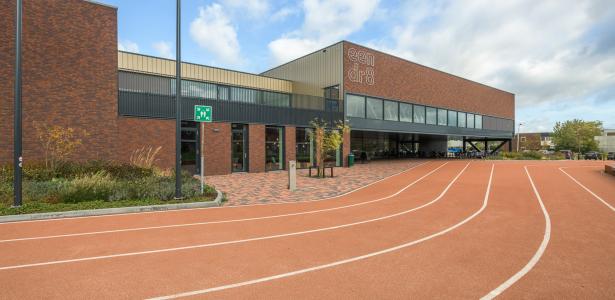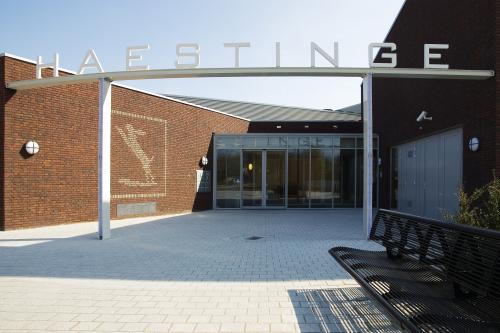Hellevoetsluis multifunctional sports centre
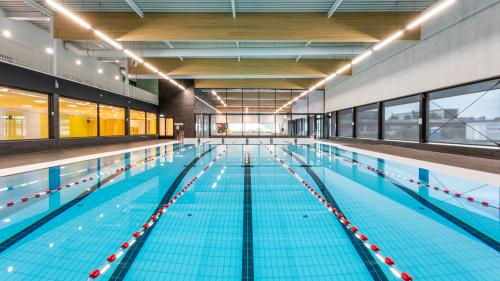

Project properties
Extensive schedule
The new sports centre includes a gym, three swimming pools, locker rooms, offices, catering establishments and a large sports hall with grandstand. Aside from the building schedule, we have also created a provisional design for the layout of the entrance area: an original 'kiss & ride' strip in the form of an athletics track.
High sustainability score
We have set high ambitions, not least in terms of sustainability. As far as the municipal regulations (GPR) are concerned, we have exceeded standard stipulations for all sections of the building. The prescribed nearly zero-energy requirements have been met and the building has an energy performance coefficient of 0.37. The CO2 reduction for building-related energy (EPG) is 94%. For the usage-specific component (swimming pool), the figure is 51%.
