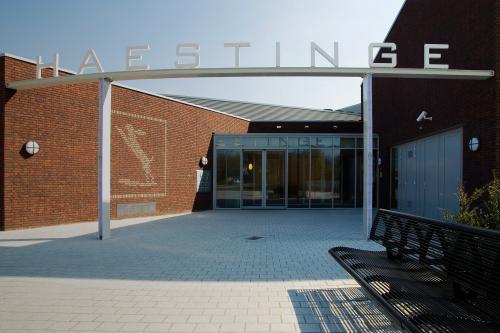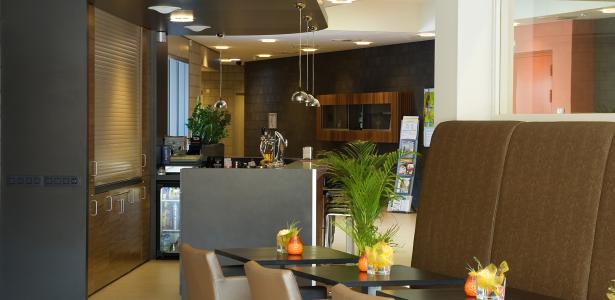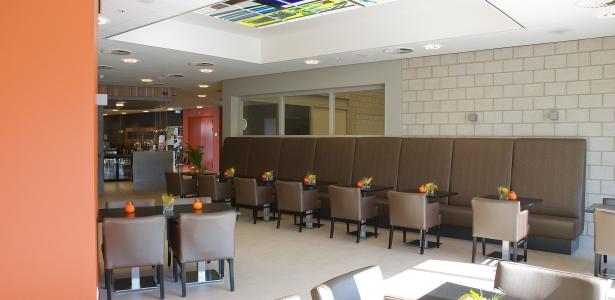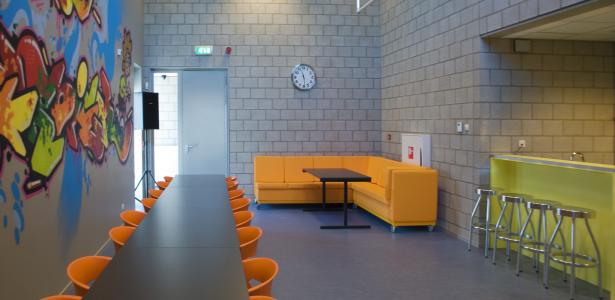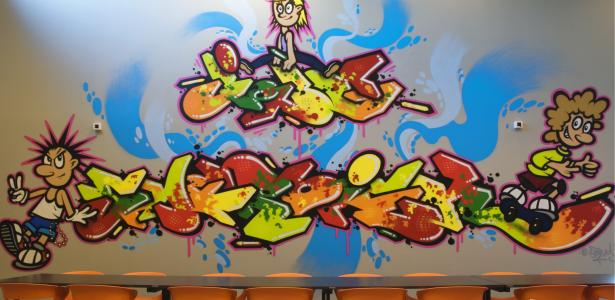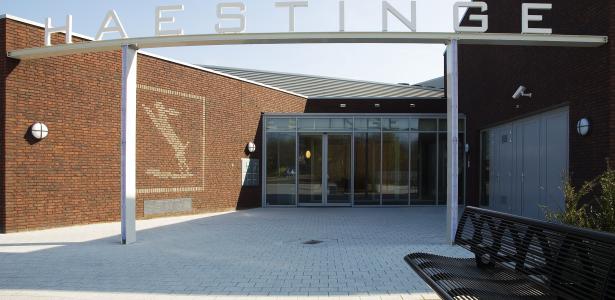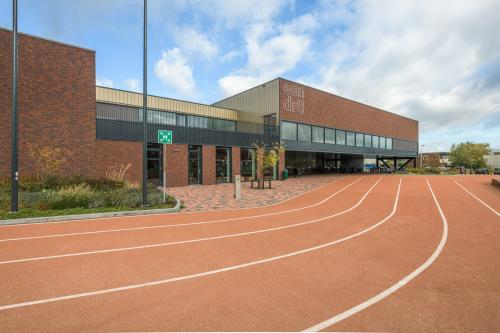Haestinge Sports and Community Centre
The design and construction of this sports and community centre at Tholen were put out to tender in accordance with risk-averse construction. Before building commenced, the preliminary design and final design were elaborated based on a quality plan and concise structural drawings. This was carried out in a construction team which included the client, architect and consultants.
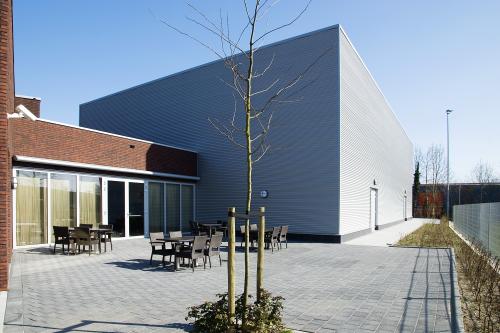
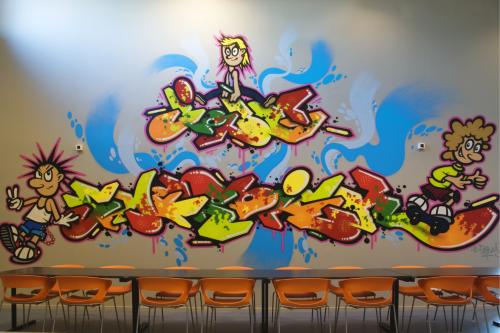
Project properties
Project name
Haestinge Sports and Community Centre
Location
Sint-Maartensdijk, Tholen
Client
Gemeente Tholen
Category
Leisure
Surface
2000.00 m²
Architect
RDBM Architecten
Engineering
Cordeel Nederland B.V.
Type of contract
Design & Build
Period
10/2009 - 08/2010
Schedule
The building consists of a sports hall for various sports clubs, community education facilities, a youth centre, a music room, a large multifunctional hall with kitchen and various other spaces, including a classroom, a foyer, a first aid area and a staffroom.
